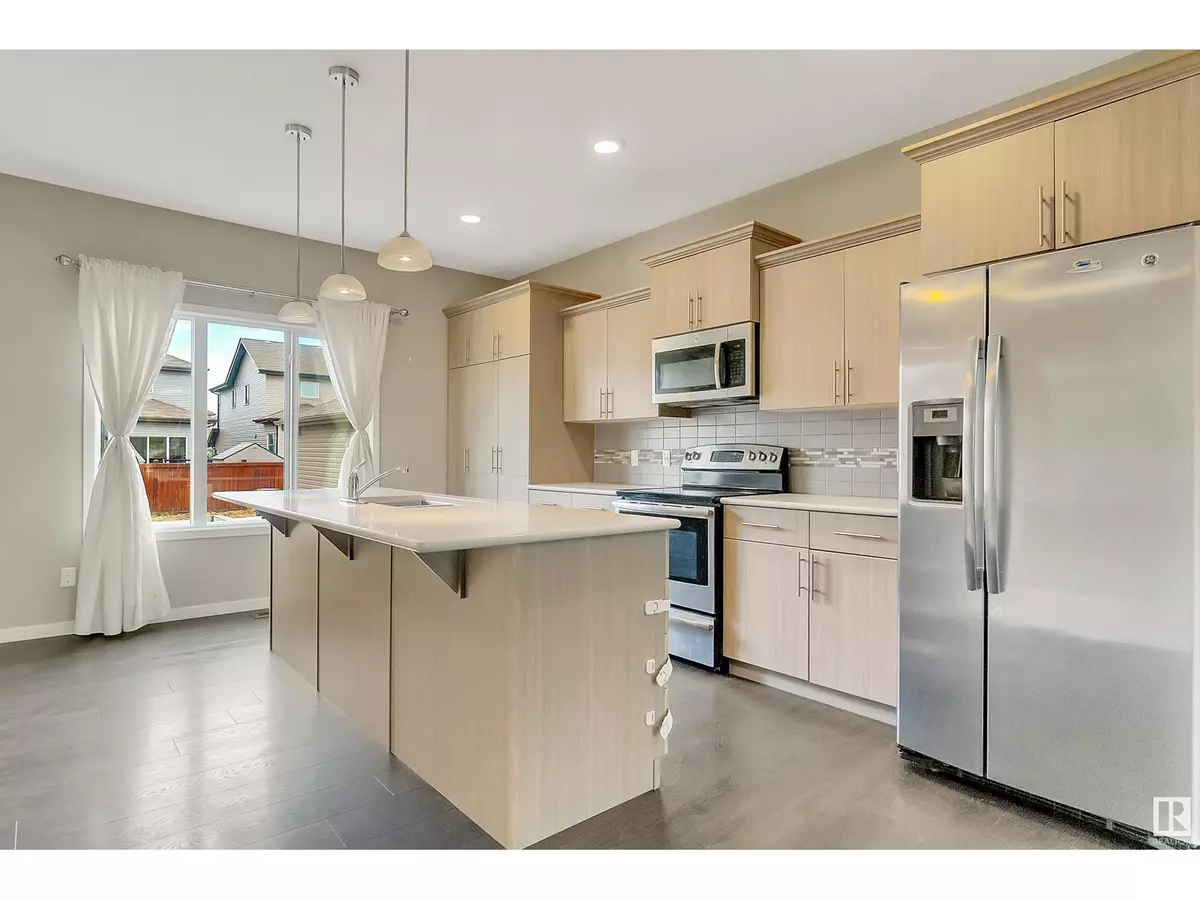3 Beds
3 Baths
1,636 SqFt
3 Beds
3 Baths
1,636 SqFt
Key Details
Property Type Single Family Home
Sub Type Freehold
Listing Status Active
Purchase Type For Sale
Square Footage 1,636 sqft
Price per Sqft $259
Subdivision Cy Becker
MLS® Listing ID E4413462
Bedrooms 3
Half Baths 1
Originating Board REALTORS® Association of Edmonton
Year Built 2014
Property Description
Location
Province AB
Rooms
Extra Room 1 Main level Measurements not available Living room
Extra Room 2 Main level Measurements not available Dining room
Extra Room 3 Main level Measurements not available Kitchen
Extra Room 4 Upper Level Measurements not available Primary Bedroom
Extra Room 5 Upper Level Measurements not available Bedroom 2
Extra Room 6 Upper Level Measurements not available Bedroom 3
Interior
Heating Forced air
Exterior
Parking Features No
View Y/N No
Private Pool No
Building
Story 2
Others
Ownership Freehold






