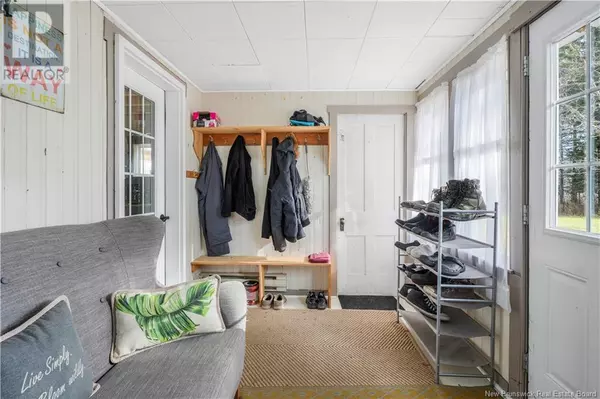
2 Beds
1 Bath
1,186 SqFt
2 Beds
1 Bath
1,186 SqFt
Key Details
Property Type Single Family Home
Sub Type Freehold
Listing Status Active
Purchase Type For Sale
Square Footage 1,186 sqft
Price per Sqft $172
MLS® Listing ID NB109184
Bedrooms 2
Originating Board New Brunswick Real Estate Board
Lot Size 0.645 Acres
Acres 28115.334
Property Description
Location
Province NB
Rooms
Extra Room 1 Second level 9'8'' x 10'3'' Other
Extra Room 2 Second level 10'10'' x 11'1'' Bedroom
Extra Room 3 Second level 9'8'' x 6'2'' Bath (# pieces 1-6)
Extra Room 4 Second level 7'5'' x 5'9'' Other
Extra Room 5 Second level 10'10'' x 11'7'' Primary Bedroom
Extra Room 6 Main level 7'4'' x 7'10'' Storage
Interior
Heating Heat Pump, Stove
Cooling Heat Pump
Flooring Vinyl, Wood
Exterior
Garage No
Waterfront No
View Y/N No
Private Pool No
Others
Ownership Freehold






