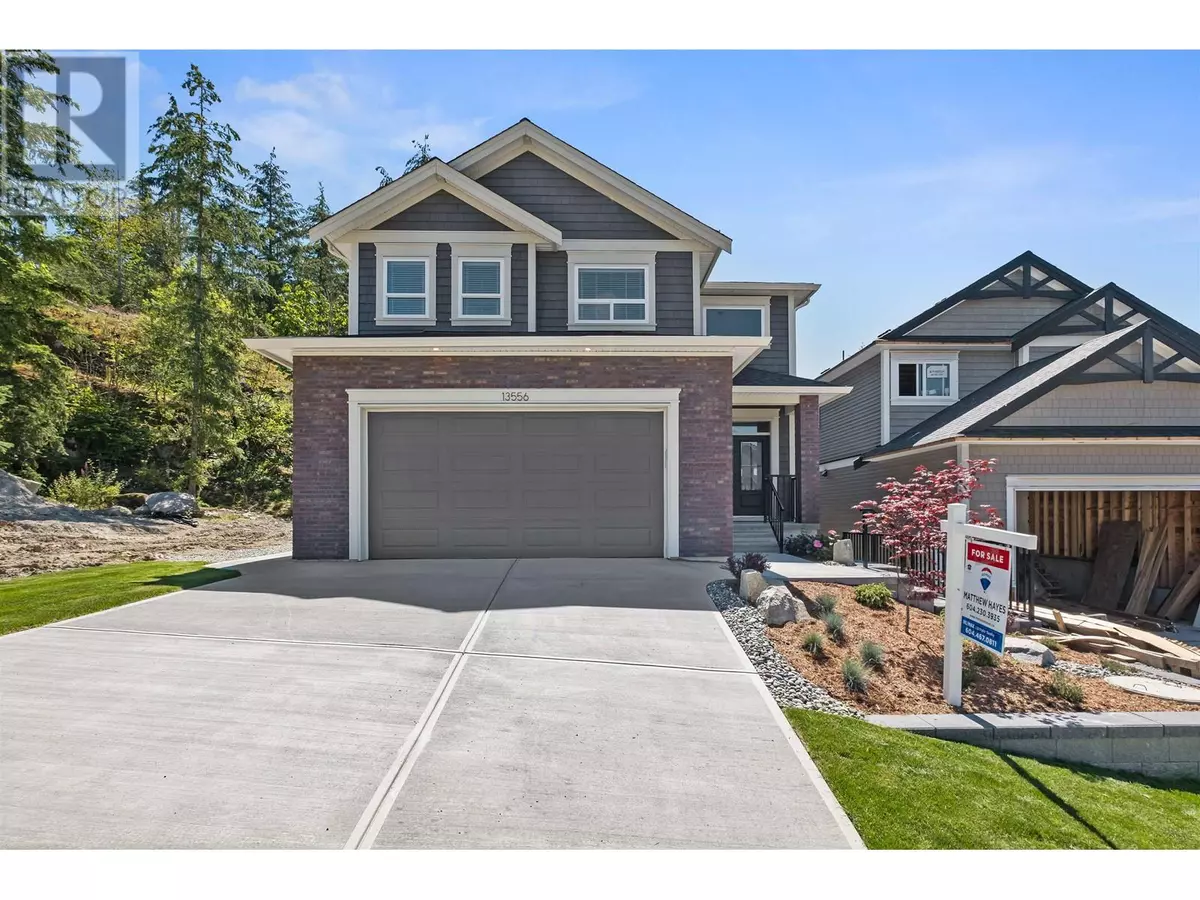REQUEST A TOUR If you would like to see this home without being there in person, select the "Virtual Tour" option and your agent will contact you to discuss available opportunities.
In-PersonVirtual Tour

$ 1,825,000
Est. payment | /mo
5 Beds
5 Baths
3,790 SqFt
$ 1,825,000
Est. payment | /mo
5 Beds
5 Baths
3,790 SqFt
OPEN HOUSE
Sat Dec 14, 1:00pm - 3:00pm
Sun Dec 15, 1:00pm - 3:00pm
Key Details
Property Type Single Family Home
Sub Type Freehold
Listing Status Active
Purchase Type For Sale
Square Footage 3,790 sqft
Price per Sqft $481
MLS® Listing ID R2943995
Style 2 Level
Bedrooms 5
Originating Board Greater Vancouver REALTORS®
Year Built 2024
Lot Size 4,671 Sqft
Acres 4671.54
Property Description
Welcome to Silver Ridge West, a beautiful new home built by Scott Charlton Construction. This 3,790 sq.ft home with 5 bedrooms and 4.5 bathrooms sits on a 4,671 sq.ft lot with green belt to the side of the home and a unique rock face rear yard. Upstairs has 4 spacious bedrooms and a laundry room. The master bedroom has a vaulted ceiling, a large walk in closet and ensuite bathroom. On the main floor, an open concept plan awaits with a gorgeous kitchen that features lots of cabinet space as well as a pantry. The private backyard has an oversized covered patio with bbq gas hook up. In the basement, a gym and full bathroom await as well as a 1 bedroom legal suite with access on the side of the home. A/C and blinds included! Move in ready! (id:24570)
Location
Province BC
Interior
Heating Baseboard heaters, Forced air
Cooling Air Conditioned
Fireplaces Number 1
Exterior
Parking Features Yes
Garage Spaces 2.0
Garage Description 2
View Y/N Yes
View View
Total Parking Spaces 4
Private Pool No
Building
Architectural Style 2 Level
Others
Ownership Freehold






