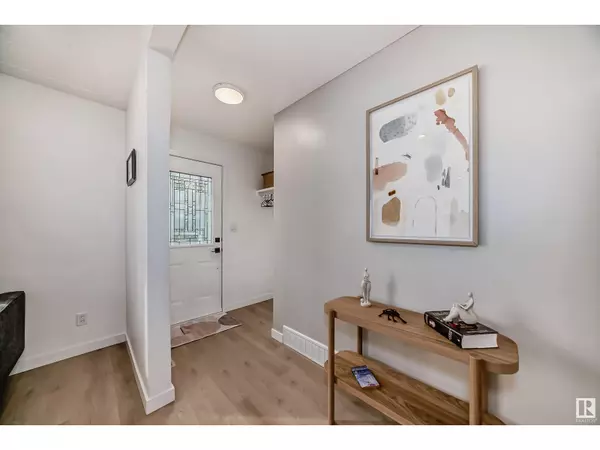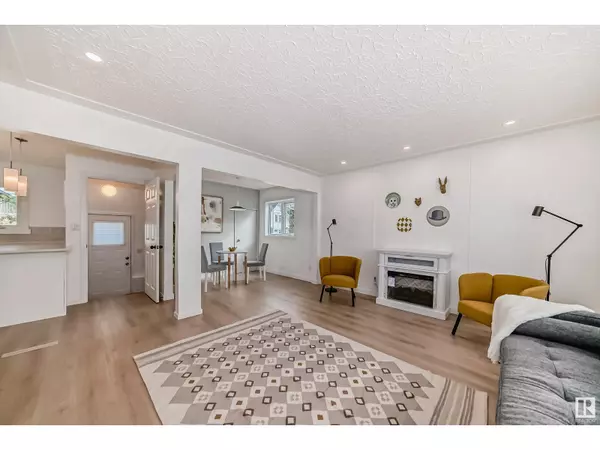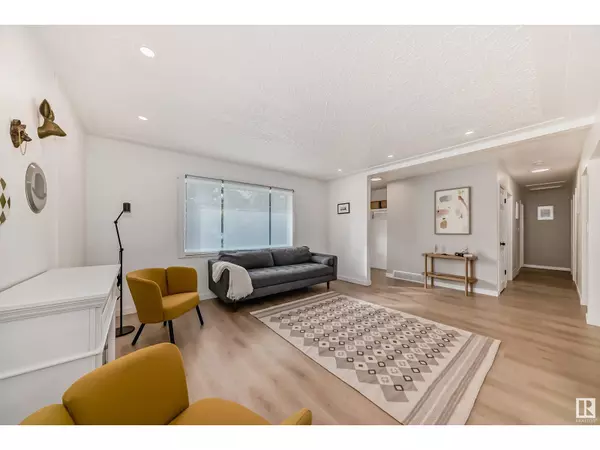5 Beds
2 Baths
1,046 SqFt
5 Beds
2 Baths
1,046 SqFt
Key Details
Property Type Single Family Home
Sub Type Freehold
Listing Status Active
Purchase Type For Sale
Square Footage 1,046 sqft
Price per Sqft $458
Subdivision Crestwood
MLS® Listing ID E4413588
Style Bungalow
Bedrooms 5
Originating Board REALTORS® Association of Edmonton
Year Built 1958
Lot Size 5,693 Sqft
Acres 5693.7856
Property Description
Location
Province AB
Rooms
Extra Room 1 Basement 3.26 × 3.27 Bedroom 4
Extra Room 2 Basement 3.36 × 3.90 Bedroom 5
Extra Room 3 Basement 3.89 × 3.47 Second Kitchen
Extra Room 4 Main level 4.08 × 4.33 Living room
Extra Room 5 Main level 2.72 × 2.16 Dining room
Extra Room 6 Main level 3.45 × 2.86 Kitchen
Interior
Heating Forced air
Exterior
Parking Features Yes
Fence Fence
View Y/N No
Total Parking Spaces 3
Private Pool No
Building
Story 1
Architectural Style Bungalow
Others
Ownership Freehold






