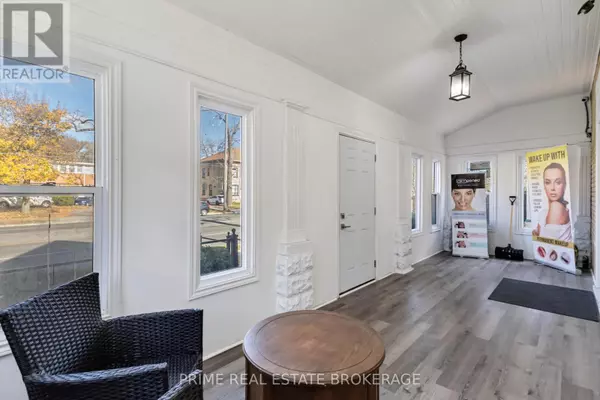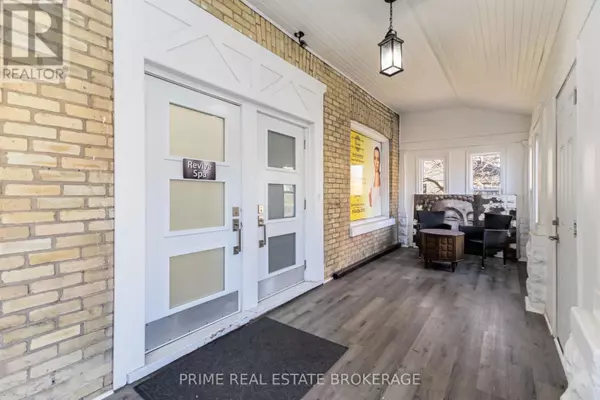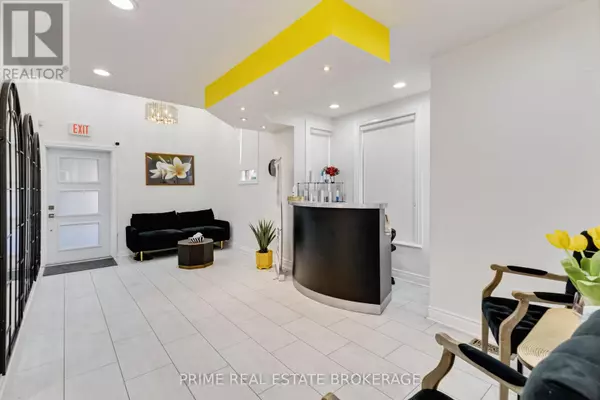REQUEST A TOUR If you would like to see this home without being there in person, select the "Virtual Tour" option and your advisor will contact you to discuss available opportunities.
In-PersonVirtual Tour
$ 799,999
Est. payment | /mo
4 Baths
2,542 SqFt
$ 799,999
Est. payment | /mo
4 Baths
2,542 SqFt
Key Details
Property Type Commercial
Listing Status Active
Purchase Type For Sale
Square Footage 2,542 sqft
Price per Sqft $314
Subdivision East F
MLS® Listing ID X10424087
Originating Board London and St. Thomas Association of REALTORS®
Property Description
Prime North downtown location! Attention Owner-operators this two-story converted residential building is ready for your business. With 8 treatment spaces spanning two levels, reception, staff room, this building has it all. Featuring 2,542 square feet total along with a partially finished basement level (466sf) that includes an employee lunchroom and washroom. The main level (1,333 sq. ft.)includes reception, 4 treament rooms, while the upper level (743 sq. ft.) is setup with 3 more treatment rooms. High exposure and frontage on Oxford Street east of Richmond Street, with R3-1 OC4 zoning allowing residential units or Offices in existing buildings. Numerous upgrades enhance the property, including perimeter security lighting, solar tube skylights, updated roof shingles, a new dedicated HVAC system for the second floor (installed in 2018), with a fully enclosed lobby that provides extra sitting space. Parking is available on-site, with 5 dedicated spaces. Book your showing today! **** EXTRAS **** Business and equipment can be purchased separately. (id:24570)
Location
Province ON
Interior
Heating Forced air
Cooling Fully air conditioned
Exterior
Parking Features No
View Y/N No
Total Parking Spaces 4
Private Pool No






