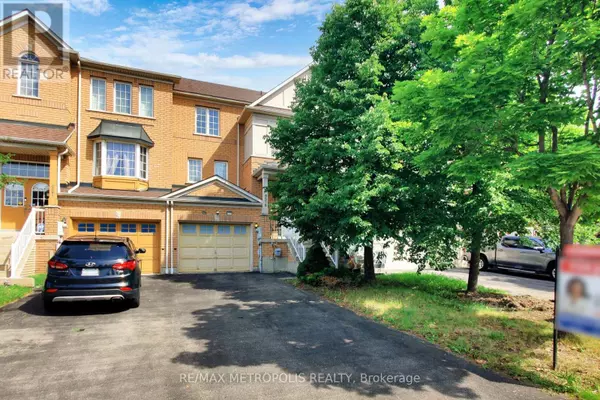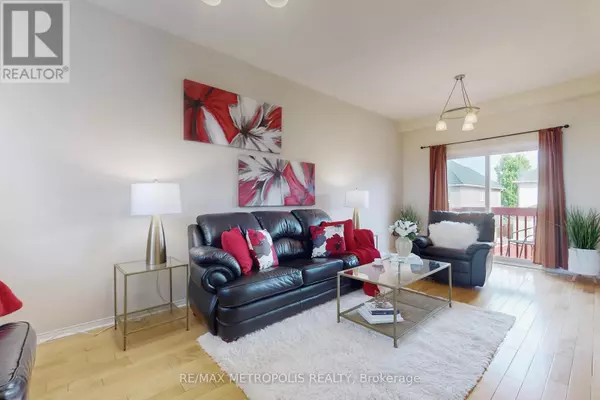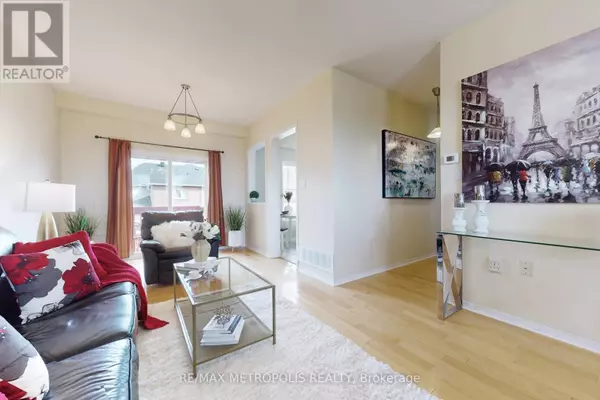3 Beds
2 Baths
3 Beds
2 Baths
Key Details
Property Type Townhouse
Sub Type Townhouse
Listing Status Active
Purchase Type For Sale
Subdivision Meadowvale Village
MLS® Listing ID W10424050
Bedrooms 3
Half Baths 1
Originating Board Toronto Regional Real Estate Board
Property Description
Location
Province ON
Rooms
Extra Room 1 Second level Measurements not available Primary Bedroom
Extra Room 2 Second level Measurements not available Bedroom 2
Extra Room 3 Basement Measurements not available Laundry room
Extra Room 4 Basement Measurements not available Recreational, Games room
Extra Room 5 Main level Measurements not available Living room
Extra Room 6 Main level Measurements not available Dining room
Interior
Heating Forced air
Cooling Central air conditioning
Flooring Hardwood
Exterior
Parking Features Yes
View Y/N No
Total Parking Spaces 3
Private Pool No
Building
Story 2
Sewer Sanitary sewer
Others
Ownership Freehold






