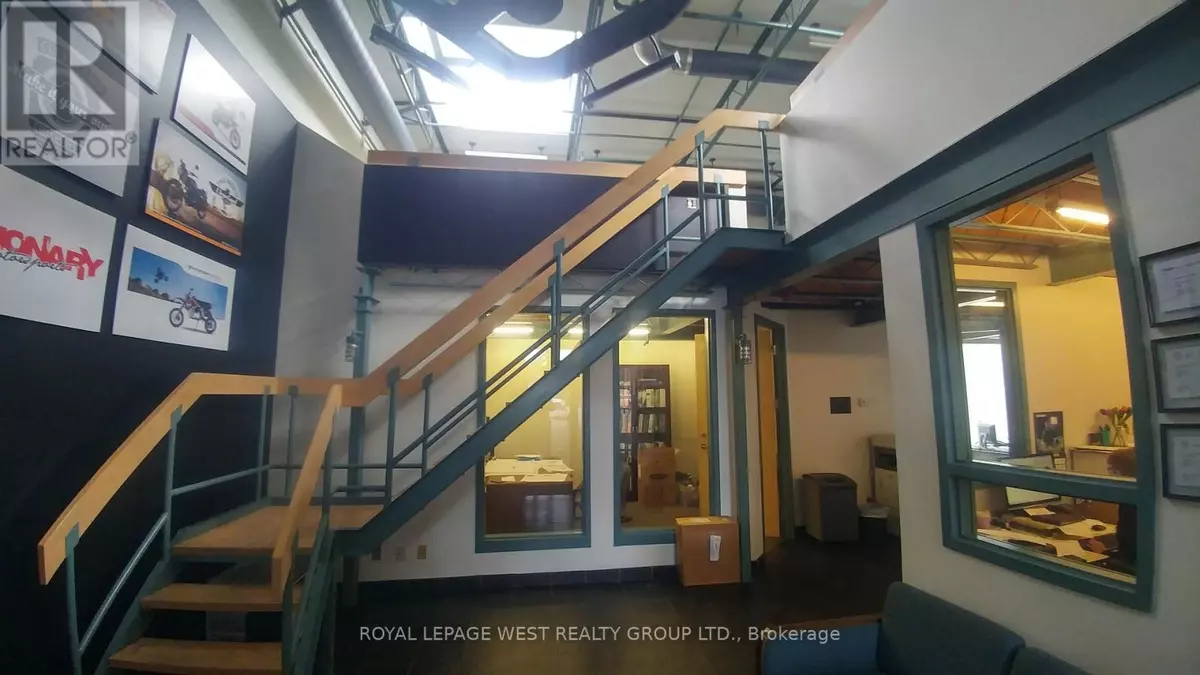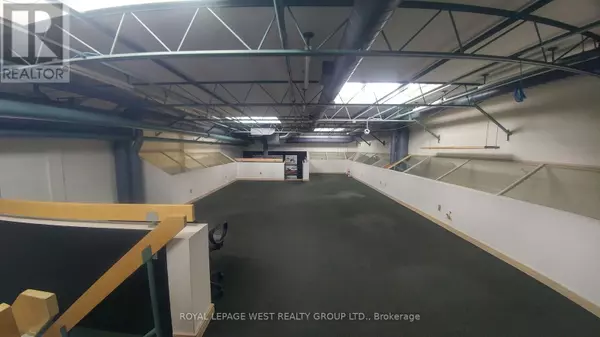REQUEST A TOUR If you would like to see this home without being there in person, select the "Virtual Tour" option and your advisor will contact you to discuss available opportunities.
In-PersonVirtual Tour
$ 1,390,000
Est. payment | /mo
4 Baths
2,950 SqFt
$ 1,390,000
Est. payment | /mo
4 Baths
2,950 SqFt
Key Details
Property Type Commercial
Listing Status Active
Purchase Type For Sale
Square Footage 2,950 sqft
Price per Sqft $471
Subdivision Northeast
MLS® Listing ID W10424262
Originating Board Toronto Regional Real Estate Board
Property Description
A golden opportunity to purchase the largest and most unique unit in this well managed complex. The Seller will consider a first position ""VTB"" financing. A custom designed interior, providing high grade office space; 4 skylights, 4 offices, 4 washrooms, solid 9' doors, full a/c & wiring. The mezzanine is a professional build, steel structure and excellent for workstations. Unlike others, All work was fully Permitted. Architect drawings & permits available. A further, special bonus, not included in the total square footage field, is a legally granted ""extra"" 750 square feet of storage space, with 6.5 ft. height, on the 2nd level for ""Exclusive Use"" only by unit #32 ! Therefore, the real total spacing equals 2,200 s.f. main + 750 s.f. mezzanine + 750 s.f. exclusive storage. True value. Must be seen to appreciate. **** EXTRAS **** 4 exclusive use park spaces, fully wired incl. custom mezzanine, shelving in storage area. The Seller will consider a first position \"VTB\" financing. Roof is newer, completed by condo. corp., with plans for new paving. The best hwy access. (id:24570)
Location
Province ON
Interior
Heating Other
Cooling Fully air conditioned
Exterior
Parking Features No
View Y/N No
Private Pool No




