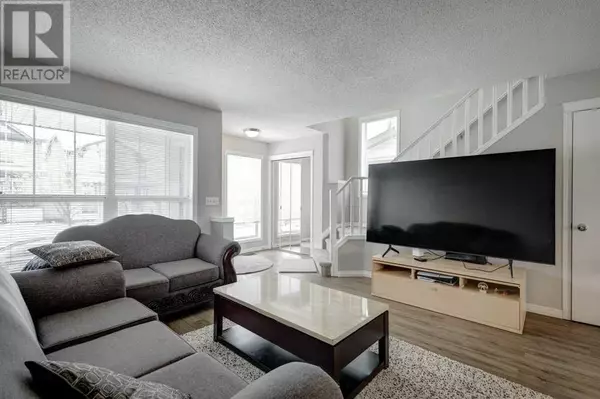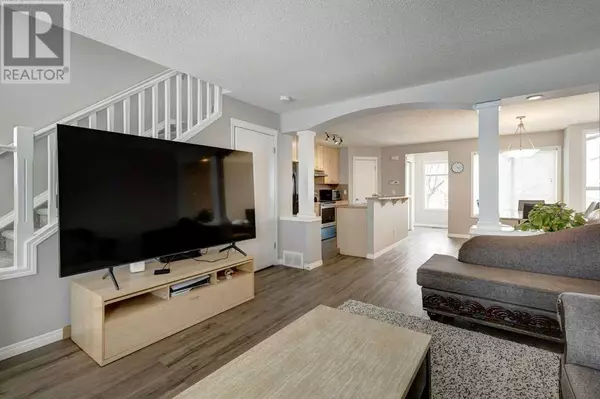3 Beds
3 Baths
1,359 SqFt
3 Beds
3 Baths
1,359 SqFt
Key Details
Property Type Single Family Home
Sub Type Freehold
Listing Status Active
Purchase Type For Sale
Square Footage 1,359 sqft
Price per Sqft $419
Subdivision Mckenzie Towne
MLS® Listing ID A2179201
Bedrooms 3
Half Baths 1
Originating Board Calgary Real Estate Board
Year Built 2005
Lot Size 2,960 Sqft
Acres 2960.0754
Property Description
Location
Province AB
Rooms
Extra Room 1 Main level 13.08 Ft x 15.33 Ft Living room
Extra Room 2 Main level 11.25 Ft x 13.33 Ft Dining room
Extra Room 3 Main level 7.50 Ft x 13.42 Ft Kitchen
Extra Room 4 Main level 5.25 Ft x 4.75 Ft 2pc Bathroom
Extra Room 5 Main level 6.58 Ft x 7.58 Ft Foyer
Extra Room 6 Main level 3.17 Ft x 3.50 Ft Pantry
Interior
Heating Forced air
Cooling None
Flooring Carpeted, Ceramic Tile, Vinyl Plank
Exterior
Parking Features No
Fence Fence
View Y/N No
Total Parking Spaces 2
Private Pool No
Building
Lot Description Landscaped
Story 2
Others
Ownership Freehold






