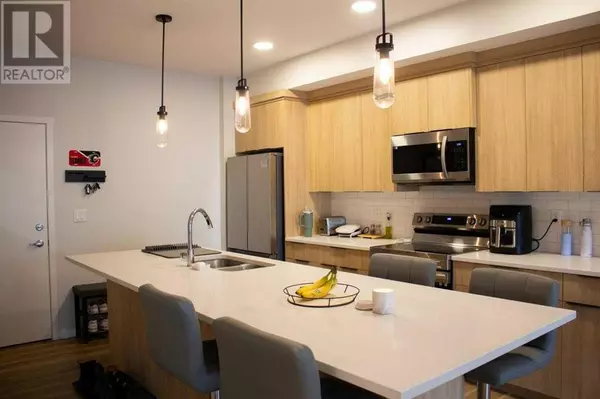1 Bed
1 Bath
642 SqFt
1 Bed
1 Bath
642 SqFt
Key Details
Property Type Condo
Sub Type Condominium/Strata
Listing Status Active
Purchase Type For Sale
Square Footage 642 sqft
Price per Sqft $475
Subdivision Cranston
MLS® Listing ID A2178617
Style Low rise
Bedrooms 1
Condo Fees $269/mo
Originating Board Calgary Real Estate Board
Year Built 2023
Property Description
Location
Province AB
Rooms
Extra Room 1 Main level 11.92 Ft x 3.08 Ft Other
Extra Room 2 Main level 12.33 Ft x 9.00 Ft Primary Bedroom
Extra Room 3 Main level 7.75 Ft x 8.08 Ft Laundry room
Extra Room 4 Main level 8.50 Ft x 6.58 Ft Other
Extra Room 5 Main level 12.00 Ft x 13.83 Ft Other
Extra Room 6 Main level 10.58 Ft x 14.17 Ft Family room
Interior
Heating Baseboard heaters
Cooling None
Flooring Carpeted, Vinyl Plank
Exterior
Parking Features No
View Y/N No
Total Parking Spaces 1
Private Pool No
Building
Story 4
Architectural Style Low rise
Others
Ownership Condominium/Strata






