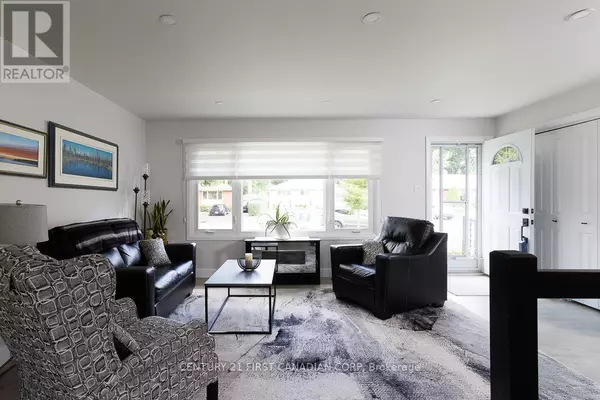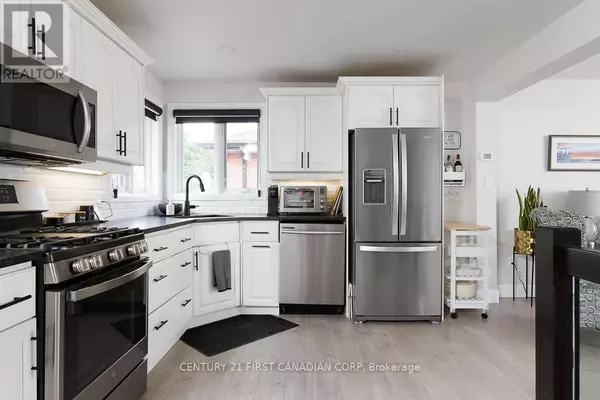2 Beds
2 Baths
2 Beds
2 Baths
Key Details
Property Type Single Family Home
Sub Type Freehold
Listing Status Active
Purchase Type For Sale
Subdivision East O
MLS® Listing ID X10425481
Style Bungalow
Bedrooms 2
Originating Board London and St. Thomas Association of REALTORS®
Property Description
Location
Province ON
Rooms
Extra Room 1 Lower level 5.08 m X 7.56 m Family room
Extra Room 2 Main level 3.553 m X 5.33 m Living room
Extra Room 3 Main level 3.45 m X 3.12 m Kitchen
Extra Room 4 Main level 3.14 m X 2.56 m Dining room
Extra Room 5 Main level 4.06 m X 2.71 m Primary Bedroom
Extra Room 6 Other 3.02 m X 3.45 m Bedroom
Interior
Heating Forced air
Cooling Central air conditioning
Exterior
Parking Features No
View Y/N No
Total Parking Spaces 3
Private Pool No
Building
Lot Description Landscaped
Story 1
Sewer Sanitary sewer
Architectural Style Bungalow
Others
Ownership Freehold






