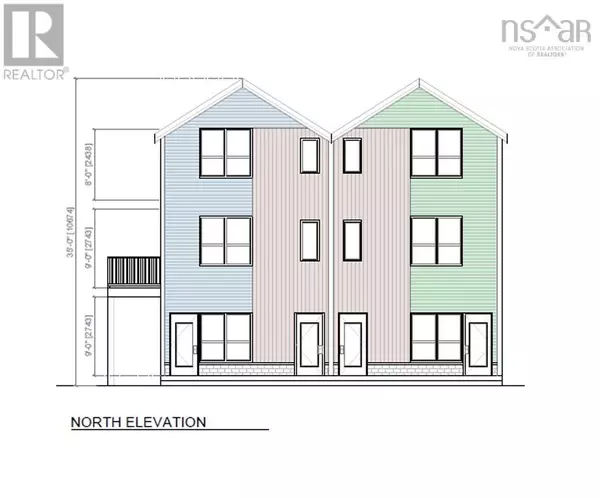
1 Bed
1 Bath
897 SqFt
1 Bed
1 Bath
897 SqFt
Key Details
Property Type Single Family Home
Sub Type Freehold
Listing Status Active
Purchase Type For Sale
Square Footage 897 sqft
Price per Sqft $423
Subdivision Halifax
MLS® Listing ID 202426692
Bedrooms 1
Originating Board Nova Scotia Association of REALTORS®
Year Built 1920
Lot Size 5,000 Sqft
Acres 5000.688
Property Description
Location
Province NS
Rooms
Extra Room 1 Main level 14.4 x 13.8 Living room
Extra Room 2 Main level 13.3 x 9 Bedroom
Extra Room 3 Main level 13.4 x 12.10 Kitchen
Extra Room 4 Main level 4 pc Bath (# pieces 1-6)
Extra Room 5 Main level 13.3 x 7.11 Dining room
Extra Room 6 Main level 11.10 x 6.6 Mud room
Interior
Flooring Laminate, Linoleum
Exterior
Parking Features No
Community Features Recreational Facilities
View Y/N No
Private Pool No
Building
Story 2
Sewer Municipal sewage system
Others
Ownership Freehold






