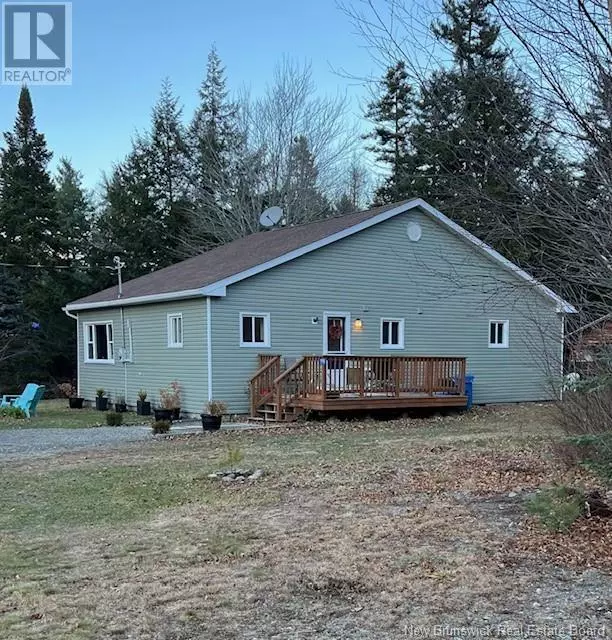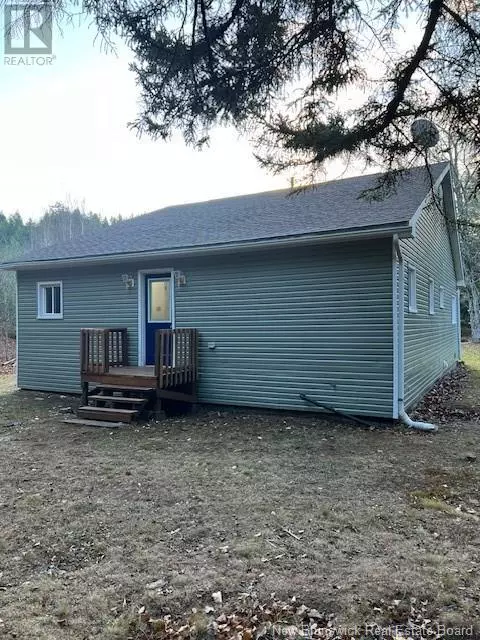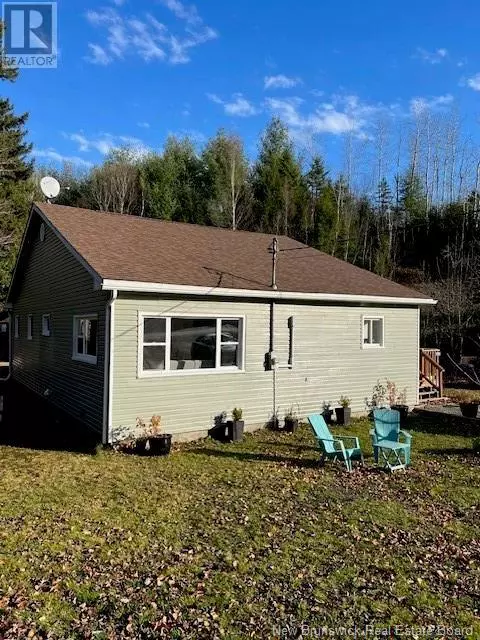
4 Beds
2 Baths
1,320 SqFt
4 Beds
2 Baths
1,320 SqFt
Key Details
Property Type Single Family Home
Listing Status Active
Purchase Type For Sale
Square Footage 1,320 sqft
Price per Sqft $166
MLS® Listing ID NB109257
Bedrooms 4
Half Baths 1
Originating Board New Brunswick Real Estate Board
Year Built 1995
Lot Size 0.702 Acres
Acres 30558.742
Property Description
Location
Province NB
Rooms
Extra Room 1 Main level 8'5'' x 9'0'' Bedroom
Extra Room 2 Main level 11'5'' x 9'5'' Bedroom
Extra Room 3 Main level 11'5'' x 9'5'' Bedroom
Extra Room 4 Main level 13'0'' x 12'0'' Bedroom
Extra Room 5 Main level 7'0'' x 5'5'' 2pc Bathroom
Extra Room 6 Main level 7'5'' x 7'0'' 3pc Bathroom
Interior
Heating Baseboard heaters,
Flooring Vinyl
Exterior
Parking Features No
View Y/N No
Private Pool No
Building
Lot Description Landscaped
Sewer Septic Field






