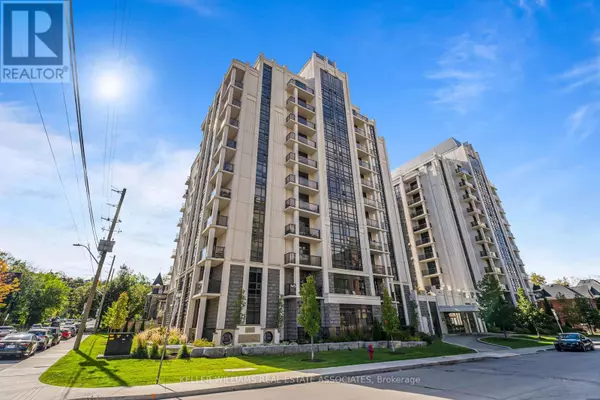REQUEST A TOUR If you would like to see this home without being there in person, select the "Virtual Tour" option and your agent will contact you to discuss available opportunities.
In-PersonVirtual Tour
$ 794,999
Est. payment | /mo
1 Bed
1 Bath
799 SqFt
$ 794,999
Est. payment | /mo
1 Bed
1 Bath
799 SqFt
Key Details
Property Type Condo
Sub Type Condominium/Strata
Listing Status Active
Purchase Type For Sale
Square Footage 799 sqft
Price per Sqft $994
Subdivision Durand
MLS® Listing ID X10425768
Bedrooms 1
Condo Fees $762/mo
Originating Board Toronto Regional Real Estate Board
Property Description
Experience luxury living in this rare, stunning penthouse condominium, complete with two primeparking spaces and an expansive 430 sq ft private terrace. Nestled in the elegant City Squarecondominiums, this bright and spacious unit is bathed in natural light, thanks to floor-to-ceilingwindows. The warm maple hardwood floors add a touch of sophistication, while the open-conceptkitchen, equipped with stainless steel appliances, offers modern convenience. The master bedroom isa true retreat, featuring a generous walk-in closet with custom built-ins. Step out onto yourexclusive terrace, accessible from both the great room and the master bedroom, and enjoybreathtaking panoramic views of the city skylinea perfect setting for entertaining. Located in theheart of the desirable Durand neighborhood, you're just a short stroll away from shops, restaurants,parks, hospitals, and Go Transit. Access to two gyms, a media room, a hospitality room & privatebike storage. **** EXTRAS **** Status Certificate available upon request. (id:24570)
Location
Province ON
Rooms
Extra Room 1 Main level 5 m X 4.5 m Great room
Extra Room 2 Main level 2.7 m X 2.4 m Kitchen
Extra Room 3 Main level 3.7 m X 3.3 m Bedroom
Extra Room 4 Main level 2.3 m X 2.3 m Bathroom
Interior
Heating Heat Pump
Cooling Central air conditioning
Exterior
Parking Features No
Community Features Pet Restrictions
View Y/N No
Total Parking Spaces 2
Private Pool No
Others
Ownership Condominium/Strata






