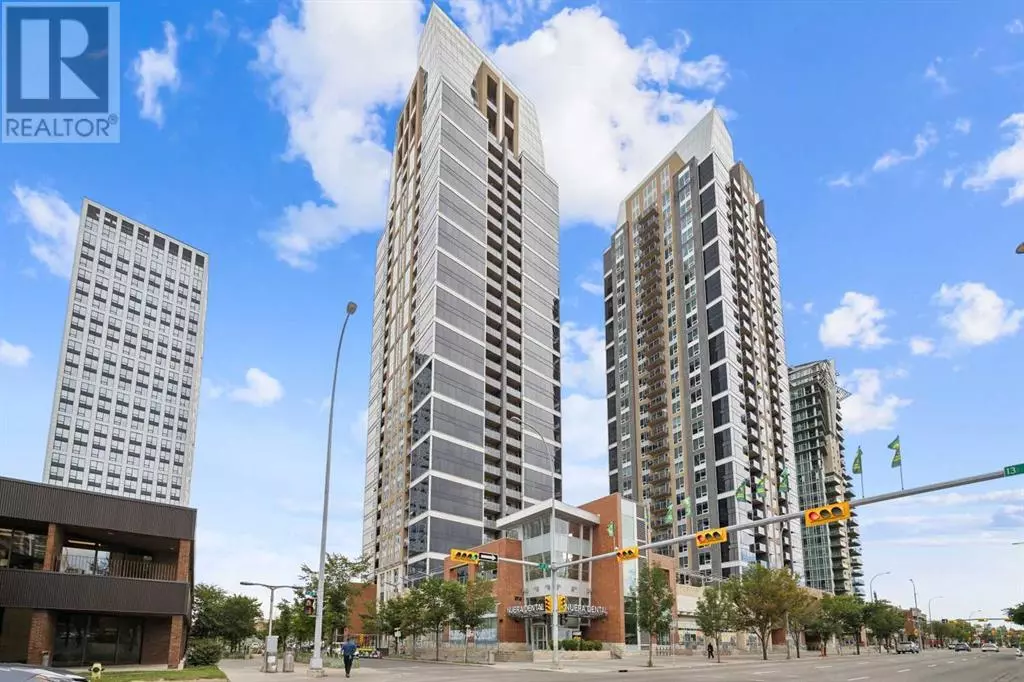2 Beds
2 Baths
843 SqFt
2 Beds
2 Baths
843 SqFt
Key Details
Property Type Condo
Sub Type Condominium/Strata
Listing Status Active
Purchase Type For Sale
Square Footage 843 sqft
Price per Sqft $486
Subdivision Beltline
MLS® Listing ID A2179479
Style High rise
Bedrooms 2
Condo Fees $581/mo
Originating Board Calgary Real Estate Board
Year Built 2010
Lot Size 843 Sqft
Acres 843.0
Property Description
Location
Province AB
Rooms
Extra Room 1 Main level 4.06 M x 3.07 M Living room
Extra Room 2 Main level 4.09 M x 2.97 M Kitchen
Extra Room 3 Main level 3.07 M x 2.57 M Dining room
Extra Room 4 Main level 3.91 M x 2.97 M Primary Bedroom
Extra Room 5 Main level 3.28 M x 2.74 M Bedroom
Extra Room 6 Main level 1.73 M x .97 M Laundry room
Interior
Cooling Central air conditioning
Flooring Carpeted, Ceramic Tile
Exterior
Parking Features Yes
Community Features Pets Allowed, Age Restrictions
View Y/N Yes
View View
Total Parking Spaces 1
Private Pool No
Building
Story 33
Architectural Style High rise
Others
Ownership Condominium/Strata






