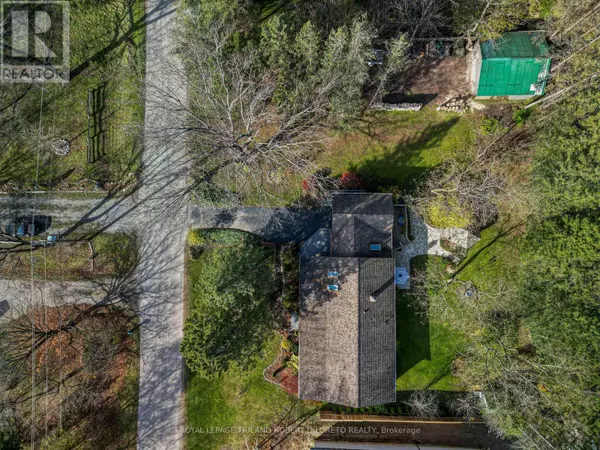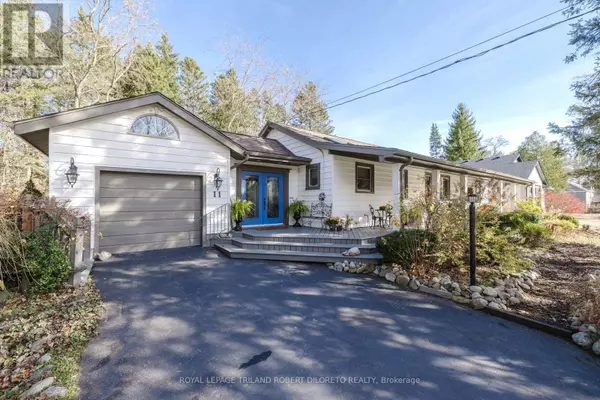3 Beds
2 Baths
1,499 SqFt
3 Beds
2 Baths
1,499 SqFt
Key Details
Property Type Single Family Home
Sub Type Freehold
Listing Status Active
Purchase Type For Sale
Square Footage 1,499 sqft
Price per Sqft $699
Subdivision Kilworth
MLS® Listing ID X10426381
Style Bungalow
Bedrooms 3
Originating Board London and St. Thomas Association of REALTORS®
Property Description
Location
Province ON
Rooms
Extra Room 1 Basement 3.68 m X 3.43 m Kitchen
Extra Room 2 Basement 3.69 m X 3.63 m Den
Extra Room 3 Basement 4.29 m X 3.39 m Recreational, Games room
Extra Room 4 Basement 4.03 m X 1.89 m Laundry room
Extra Room 5 Main level 3.21 m X 2.92 m Foyer
Extra Room 6 Main level 4.93 m X 4.96 m Kitchen
Interior
Heating Forced air
Flooring Tile, Hardwood
Exterior
Parking Features Yes
View Y/N No
Total Parking Spaces 9
Private Pool No
Building
Lot Description Landscaped
Story 1
Sewer Septic System
Architectural Style Bungalow
Others
Ownership Freehold






