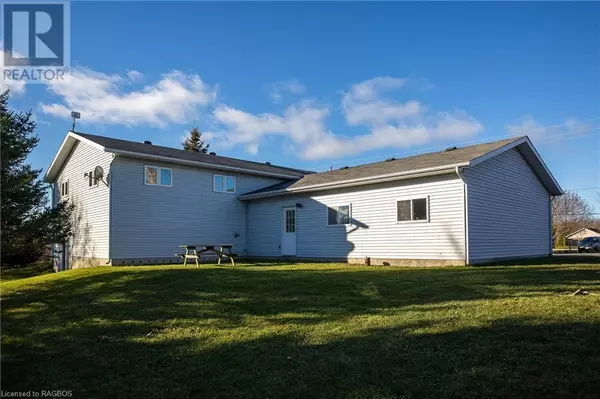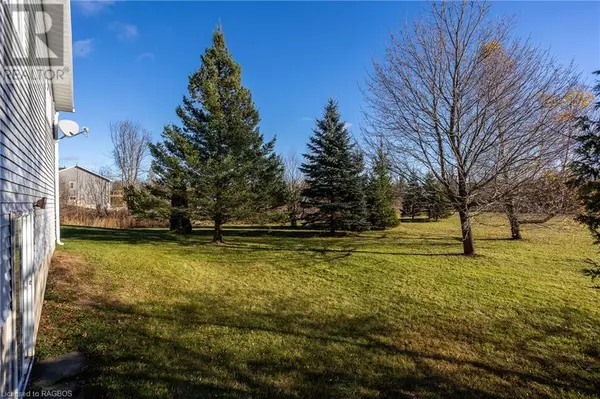
3 Beds
1 Bath
1,490 SqFt
3 Beds
1 Bath
1,490 SqFt
Key Details
Property Type Single Family Home
Sub Type Freehold
Listing Status Active
Purchase Type For Sale
Square Footage 1,490 sqft
Price per Sqft $419
Subdivision Georgian Bluffs
MLS® Listing ID 40678239
Bedrooms 3
Originating Board OnePoint - Grey Bruce Owen Sound
Year Built 1994
Lot Size 0.970 Acres
Acres 42253.2
Property Description
Location
Province ON
Rooms
Extra Room 1 Second level Measurements not available 4pc Bathroom
Extra Room 2 Second level 10'5'' x 10'5'' Bedroom
Extra Room 3 Second level 11'1'' x 10'5'' Bedroom
Extra Room 4 Second level 14'0'' x 12'5'' Primary Bedroom
Extra Room 5 Second level 22'0'' x 14'0'' Living room
Extra Room 6 Second level 23'9'' x 12'4'' Kitchen
Interior
Heating Forced air
Cooling Central air conditioning
Exterior
Garage Yes
Community Features Quiet Area
Waterfront No
View Y/N No
Total Parking Spaces 8
Private Pool No
Building
Lot Description Landscaped
Sewer Septic System
Others
Ownership Freehold






