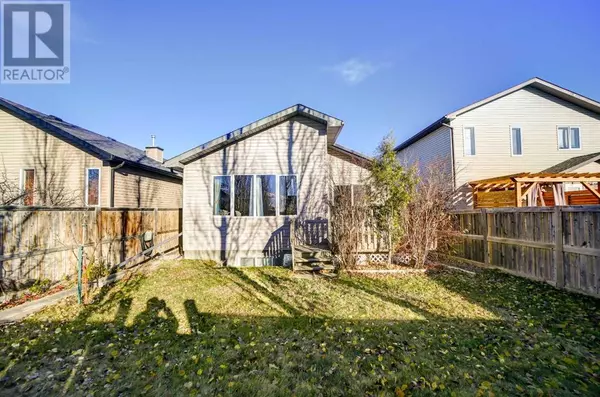5 Beds
3 Baths
1,367 SqFt
5 Beds
3 Baths
1,367 SqFt
Key Details
Property Type Single Family Home
Sub Type Freehold
Listing Status Active
Purchase Type For Sale
Square Footage 1,367 sqft
Price per Sqft $328
Subdivision Copperwood
MLS® Listing ID A2179053
Bedrooms 5
Originating Board Lethbridge & District Association of REALTORS®
Year Built 2006
Lot Size 4,143 Sqft
Acres 4143.0
Property Description
Location
Province AB
Rooms
Extra Room 1 Second level .00 Ft x .00 Ft 4pc Bathroom
Extra Room 2 Second level 13.75 Ft x 15.00 Ft Primary Bedroom
Extra Room 3 Lower level .00 Ft x .00 Ft 3pc Bathroom
Extra Room 4 Lower level 10.50 Ft x 9.92 Ft Bedroom
Extra Room 5 Lower level 13.58 Ft x 10.83 Ft Bedroom
Extra Room 6 Lower level 12.58 Ft x 25.50 Ft Recreational, Games room
Interior
Heating Forced air
Cooling Central air conditioning
Flooring Carpeted, Tile, Vinyl Plank
Fireplaces Number 1
Exterior
Parking Features Yes
Garage Spaces 2.0
Garage Description 2
Fence Fence
View Y/N No
Total Parking Spaces 4
Private Pool No
Building
Lot Description Landscaped, Lawn
Story 1
Others
Ownership Freehold






