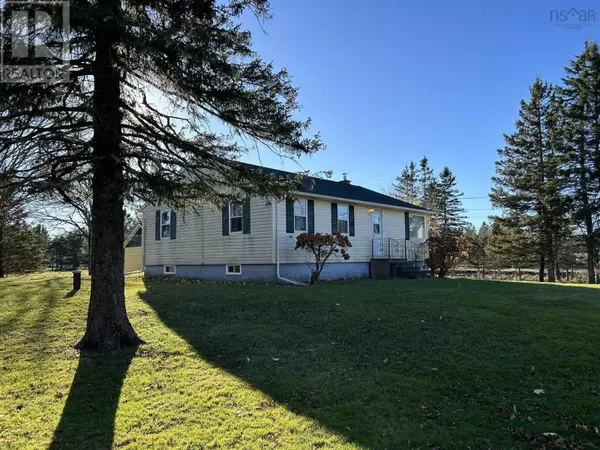
3 Beds
1 Bath
1,056 SqFt
3 Beds
1 Bath
1,056 SqFt
Key Details
Property Type Single Family Home
Sub Type Freehold
Listing Status Active
Purchase Type For Sale
Square Footage 1,056 sqft
Price per Sqft $307
Subdivision South Alton
MLS® Listing ID 202426753
Style Bungalow
Bedrooms 3
Originating Board Nova Scotia Association of REALTORS®
Year Built 1962
Lot Size 0.640 Acres
Acres 27878.4
Property Description
Location
Province NS
Rooms
Extra Room 1 Main level 17.8x11.2 Kitchen
Extra Room 2 Main level 14.9x13.3 Living room
Extra Room 3 Main level 11.2x8.1 Bedroom
Extra Room 4 Main level 11.2x8.1 Bedroom
Extra Room 5 Main level 11.2x10.5 Bedroom
Extra Room 6 Main level 8x5 Bath (# pieces 1-6)
Interior
Flooring Carpeted, Hardwood, Linoleum
Exterior
Parking Features Yes
Community Features Recreational Facilities, School Bus
View Y/N No
Private Pool No
Building
Story 1
Sewer Septic System
Architectural Style Bungalow
Others
Ownership Freehold






