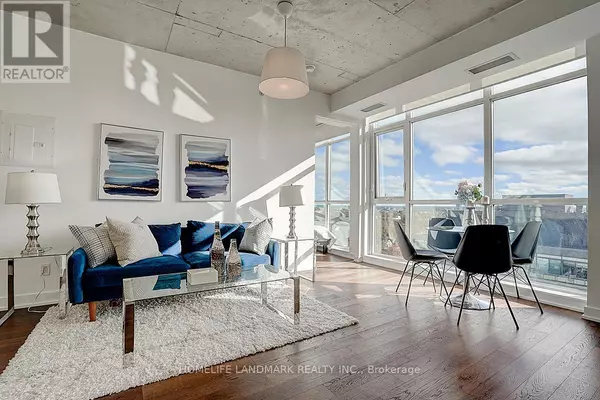REQUEST A TOUR If you would like to see this home without being there in person, select the "Virtual Tour" option and your agent will contact you to discuss available opportunities.
In-PersonVirtual Tour
$ 490,000
Est. payment | /mo
2 Beds
1 Bath
$ 490,000
Est. payment | /mo
2 Beds
1 Bath
Key Details
Property Type Condo
Sub Type Condominium/Strata
Listing Status Active
Purchase Type For Sale
Subdivision South Riverdale
MLS® Listing ID E10427483
Bedrooms 2
Condo Fees $387/mo
Originating Board Toronto Regional Real Estate Board
Property Description
Welcome to The Carlaw in the heart of Leslieville, One of Toronto's most vibrant and sought-after neighbourhoods.This Fabulous 1 Bedroom Plus Den Penthouse unit Has Open Concept Layout W/9Ft Exposed concrete ceilings, a unique feature that adds a touch of industrial chic to the space. Spectacular Modern Gourmet Kitchen. Hardwood Flooring Throughout, Floor To Ceiling Windows W/ Lots Of Natural Lights, Windows in the bedroom. Fantastic South Views Of Lake. Crow's Theatre in the building, Steps to Leslieville's vibrant community, parks, easy access to DVP/QEW/Lakeshore and TTC at doorstep. Amenities include concierge, gym, library, rooftop deck, Guest suites,Fobbed bike storage and more! (id:24570)
Location
Province ON
Rooms
Extra Room 1 Main level 4.14 m X 3.89 m Dining room
Extra Room 2 Main level 4.14 m X 3.89 m Kitchen
Extra Room 3 Main level 4.14 m X 3.89 m Living room
Extra Room 4 Main level 2.79 m X 2.79 m Primary Bedroom
Extra Room 5 Main level 2.59 m X 1.7 m Den
Interior
Heating Forced air
Cooling Central air conditioning
Exterior
Parking Features Yes
Community Features Pet Restrictions
View Y/N No
Private Pool No
Others
Ownership Condominium/Strata






