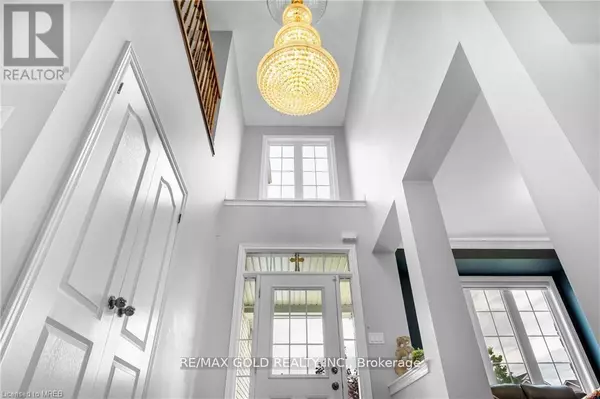REQUEST A TOUR If you would like to see this home without being there in person, select the "Virtual Tour" option and your agent will contact you to discuss available opportunities.
In-PersonVirtual Tour
$ 1,229,000
Est. payment | /mo
4 Beds
4 Baths
$ 1,229,000
Est. payment | /mo
4 Beds
4 Baths
Key Details
Property Type Single Family Home
Sub Type Freehold
Listing Status Active
Purchase Type For Sale
MLS® Listing ID X10427539
Bedrooms 4
Half Baths 1
Originating Board Toronto Regional Real Estate Board
Property Description
Welcome to 6294 St. Michael Ave, an amazing home located in the highly sought-after neighborhood of Deerfield Estate in Niagara Falls. This remarkable residence boasts over 3000 square feet of beautifully finished living space, offering ample room for all your needs. The property features a two-car garage complemented by 4 car drive way with stamped concrete surface. As you step inside, you are greeted by fully finished hardwood floors. The main floor is designed to impress, featuring two distinct living areas and a dining room, along with a convenient office space, a two-piece washroom, and a laundry room. The kitchen is a true highlight, with finely finished cabinets and stunning quartz countertops Large, well-placed windows throughout the house flood the interior with natural light. Second floor welcome you with 4 large sized bedrooms and a loft. Master bedroom has his/her closet and a 5 piece washroom. This home is ideally situated near parks, shops, public transport, and schools. (id:24570)
Location
Province ON
Rooms
Extra Room 1 Second level 3.14 m X 1.54 m Bathroom
Extra Room 2 Second level 4.79 m X 3.43 m Bedroom 4
Extra Room 3 Second level 3.9 m X 7.01 m Bedroom
Extra Room 4 Second level 3.68 m X 2.95 m Bathroom
Extra Room 5 Second level 3.34 m X 3.13 m Bedroom 2
Extra Room 6 Second level 2.45 m X 1.52 m Bathroom
Interior
Heating Forced air
Cooling Central air conditioning
Exterior
Parking Features Yes
View Y/N No
Total Parking Spaces 6
Private Pool No
Building
Story 2
Sewer Sanitary sewer
Others
Ownership Freehold






