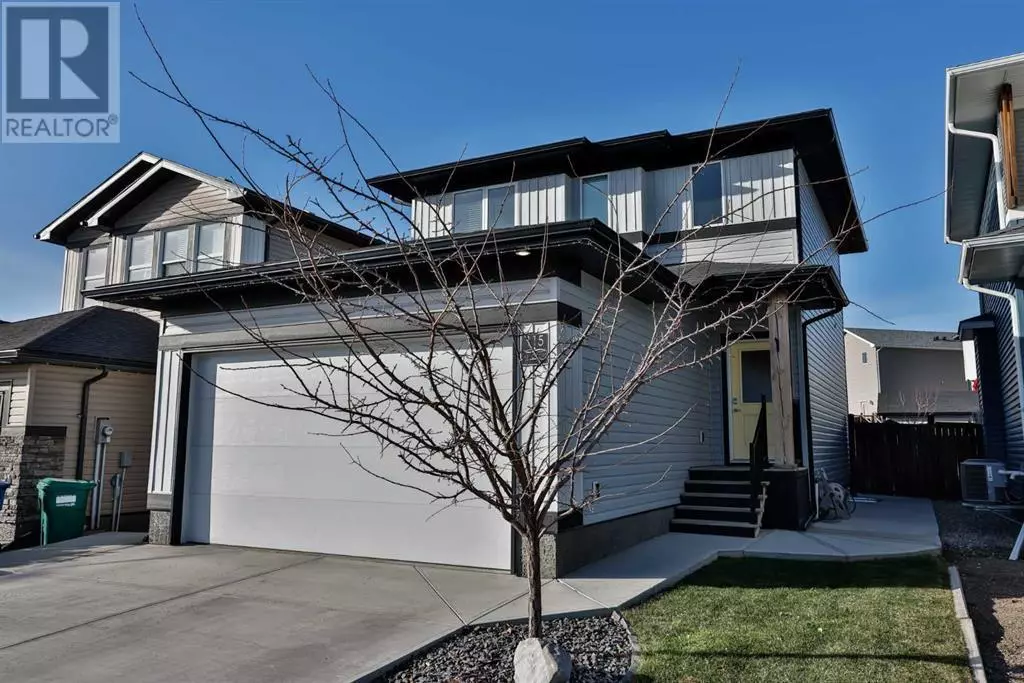3 Beds
4 Baths
1,358 SqFt
3 Beds
4 Baths
1,358 SqFt
Key Details
Property Type Single Family Home
Sub Type Freehold
Listing Status Active
Purchase Type For Sale
Square Footage 1,358 sqft
Price per Sqft $360
Subdivision Copperwood
MLS® Listing ID A2177949
Bedrooms 3
Half Baths 1
Originating Board Lethbridge & District Association of REALTORS®
Year Built 2016
Lot Size 4,143 Sqft
Acres 4143.0
Property Description
Location
Province AB
Rooms
Extra Room 1 Basement 10.08 Ft x 5.75 Ft 4pc Bathroom
Extra Room 2 Basement 21.75 Ft x 19.25 Ft Family room
Extra Room 3 Basement 11.17 Ft x 6.50 Ft Furnace
Extra Room 4 Main level 4.67 Ft x 4.67 Ft 2pc Bathroom
Extra Room 5 Main level 10.42 Ft x 11.25 Ft Other
Extra Room 6 Main level 12.25 Ft x 6.67 Ft Other
Interior
Heating Forced air,
Cooling Central air conditioning
Flooring Carpeted
Exterior
Parking Features Yes
Garage Spaces 2.0
Garage Description 2
Fence Fence
Community Features Lake Privileges
View Y/N No
Total Parking Spaces 4
Private Pool No
Building
Lot Description Landscaped, Lawn
Story 2
Others
Ownership Freehold






