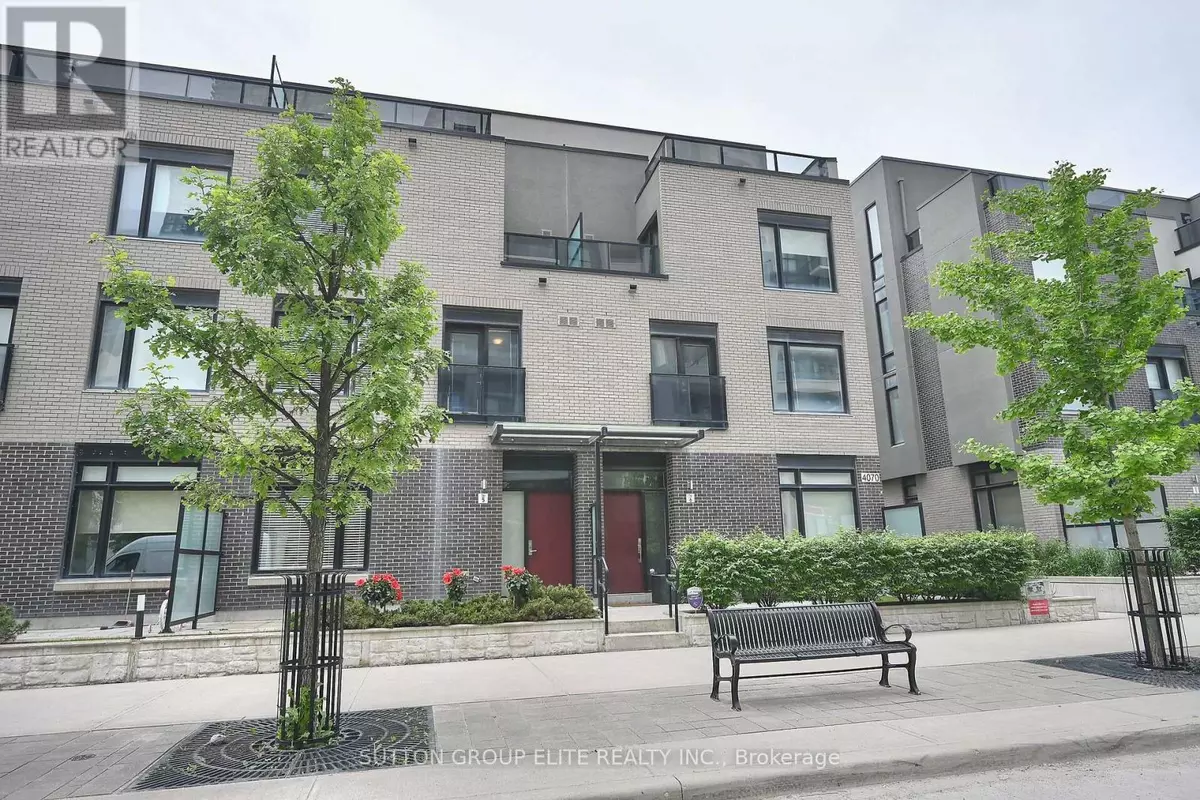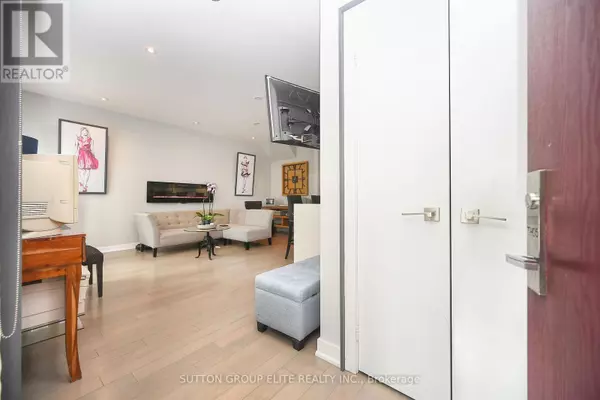3 Beds
3 Baths
1,599 SqFt
3 Beds
3 Baths
1,599 SqFt
Key Details
Property Type Townhouse
Sub Type Townhouse
Listing Status Active
Purchase Type For Sale
Square Footage 1,599 sqft
Price per Sqft $531
Subdivision City Centre
MLS® Listing ID W10428024
Bedrooms 3
Half Baths 1
Condo Fees $928/mo
Originating Board Toronto Regional Real Estate Board
Property Description
Location
Province ON
Rooms
Extra Room 1 Second level 3.35 m X 2.77 m Bedroom 2
Extra Room 2 Second level 3.35 m X 2.77 m Bedroom 3
Extra Room 3 Third level 4.27 m X 3.96 m Primary Bedroom
Extra Room 4 Main level 4.85 m X 3.14 m Living room
Extra Room 5 Main level 3.51 m X 2.74 m Dining room
Extra Room 6 Main level 3.05 m X 2.44 m Kitchen
Interior
Heating Forced air
Cooling Central air conditioning
Flooring Hardwood, Carpeted
Exterior
Parking Features Yes
Community Features Pet Restrictions, Community Centre
View Y/N No
Total Parking Spaces 2
Private Pool No
Building
Story 3
Others
Ownership Condominium/Strata






