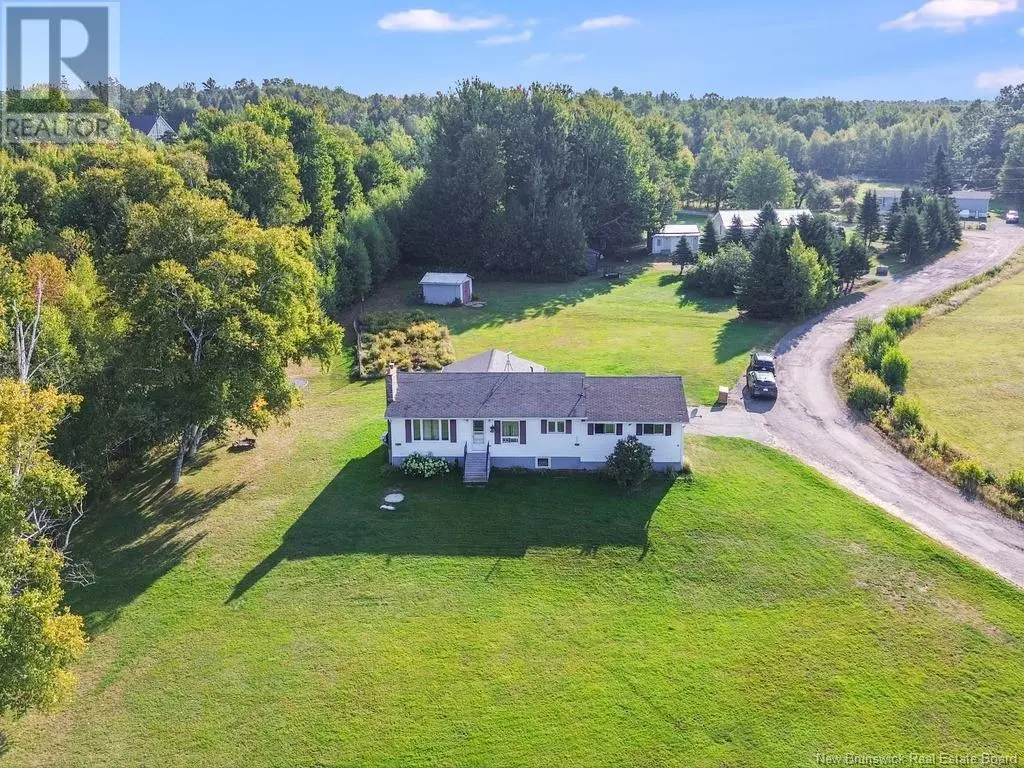
3 Beds
2 Baths
988 SqFt
3 Beds
2 Baths
988 SqFt
Key Details
Property Type Single Family Home
Sub Type Freehold
Listing Status Active
Purchase Type For Sale
Square Footage 988 sqft
Price per Sqft $354
MLS® Listing ID NB109385
Style Bungalow
Bedrooms 3
Originating Board New Brunswick Real Estate Board
Year Built 1979
Lot Size 1.137 Acres
Acres 49513.99
Property Description
Location
Province NB
Rooms
Extra Room 1 Basement 6'0'' x 10'0'' Bath (# pieces 1-6)
Extra Room 2 Basement 16'0'' x 8'0'' Bedroom
Extra Room 3 Basement 11'9'' x 8'9'' Recreation room
Extra Room 4 Main level 9'6'' x 9'11'' Dining room
Extra Room 5 Main level 9'5'' x 9'2'' Bedroom
Extra Room 6 Main level 11'8'' x 10'0'' Primary Bedroom
Interior
Flooring Laminate, Vinyl, Hardwood
Exterior
Garage Yes
Waterfront No
View Y/N No
Private Pool No
Building
Lot Description Landscaped
Story 1
Sewer Septic System
Architectural Style Bungalow
Others
Ownership Freehold






