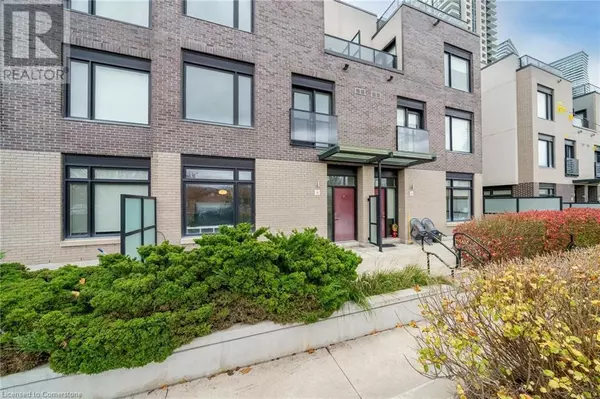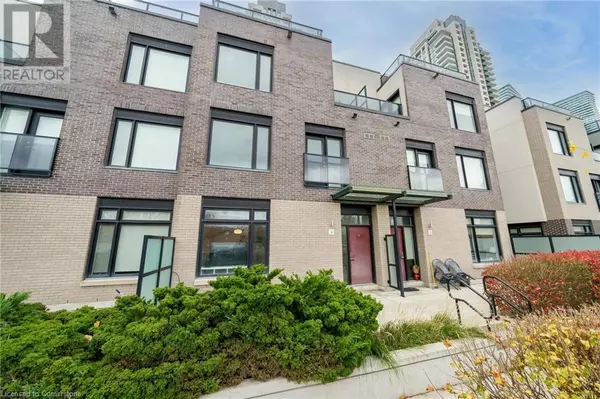3 Beds
3 Baths
1,700 SqFt
3 Beds
3 Baths
1,700 SqFt
Key Details
Property Type Townhouse
Sub Type Townhouse
Listing Status Active
Purchase Type For Rent
Square Footage 1,700 sqft
Subdivision 0210 - City Centre
MLS® Listing ID 40678323
Style 3 Level
Bedrooms 3
Half Baths 1
Originating Board Cornerstone - Hamilton-Burlington
Year Built 2015
Property Description
Location
Province ON
Rooms
Extra Room 1 Second level 8'9'' x 5'0'' 4pc Bathroom
Extra Room 2 Second level 9'5'' x 13'3'' Bedroom
Extra Room 3 Second level 10'0'' x 13'3'' Bedroom
Extra Room 4 Third level 12'0'' x 4'10'' 3pc Bathroom
Extra Room 5 Third level 14'0'' x 19'0'' Primary Bedroom
Extra Room 6 Main level Measurements not available 2pc Bathroom
Interior
Heating Forced air
Cooling Central air conditioning
Exterior
Parking Features Yes
Community Features Community Centre, School Bus
View Y/N No
Total Parking Spaces 2
Private Pool No
Building
Story 3
Sewer Municipal sewage system
Architectural Style 3 Level
Others
Ownership Condominium
Acceptable Financing Monthly
Listing Terms Monthly






