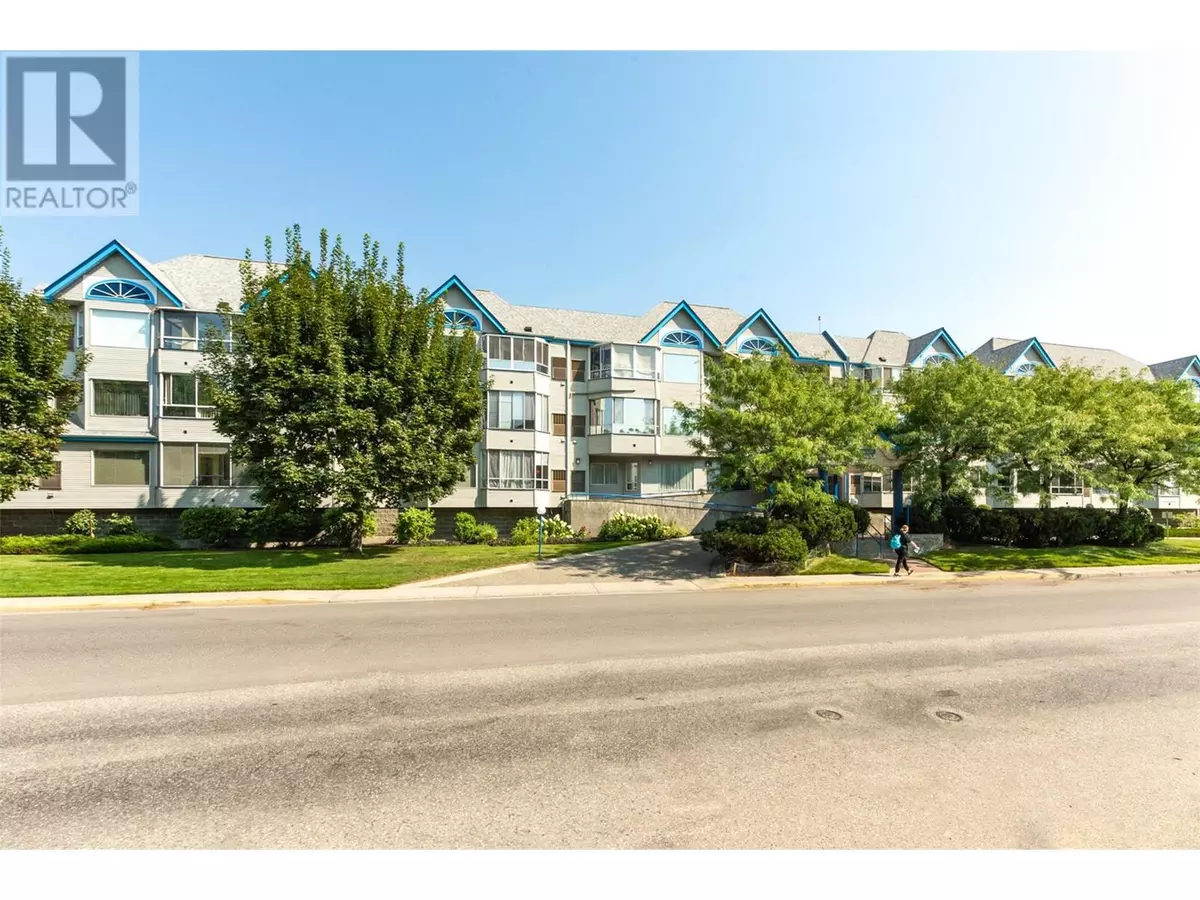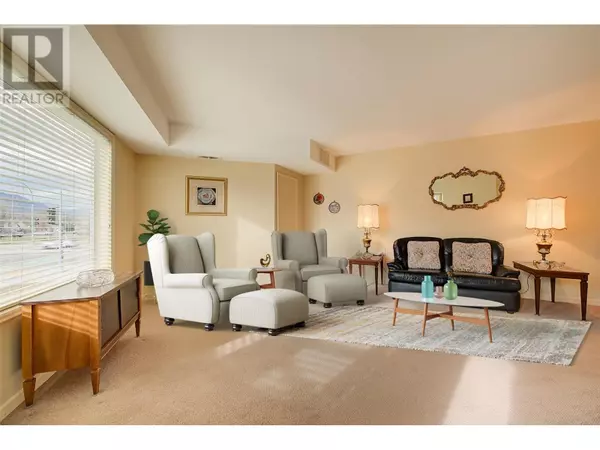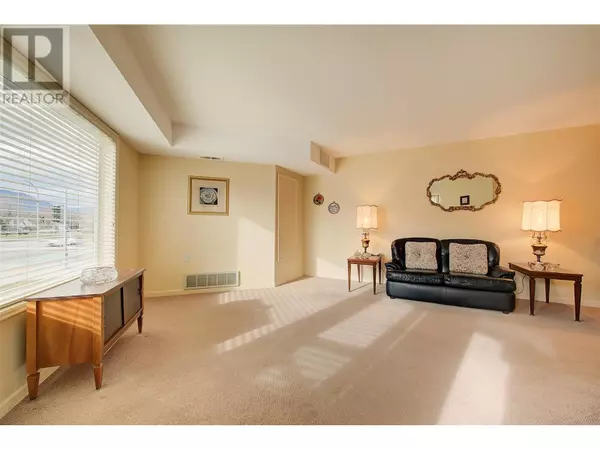2 Beds
2 Baths
982 SqFt
2 Beds
2 Baths
982 SqFt
Key Details
Property Type Condo
Sub Type Strata
Listing Status Active
Purchase Type For Sale
Square Footage 982 sqft
Price per Sqft $366
Subdivision Lower Mission
MLS® Listing ID 10328636
Bedrooms 2
Condo Fees $454/mo
Originating Board Association of Interior REALTORS®
Year Built 1989
Property Description
Location
Province BC
Zoning Unknown
Rooms
Extra Room 1 Main level 6' x 6' Laundry room
Extra Room 2 Main level Measurements not available Full bathroom
Extra Room 3 Main level 10' x 8' Bedroom
Extra Room 4 Main level Measurements not available 4pc Ensuite bath
Extra Room 5 Main level 12' x 12' Primary Bedroom
Extra Room 6 Main level 11' x 9' Dining room
Interior
Heating Forced air, See remarks
Cooling Central air conditioning
Exterior
Parking Features No
Community Features Seniors Oriented
View Y/N No
Total Parking Spaces 1
Private Pool Yes
Building
Story 1
Sewer Municipal sewage system
Others
Ownership Strata






