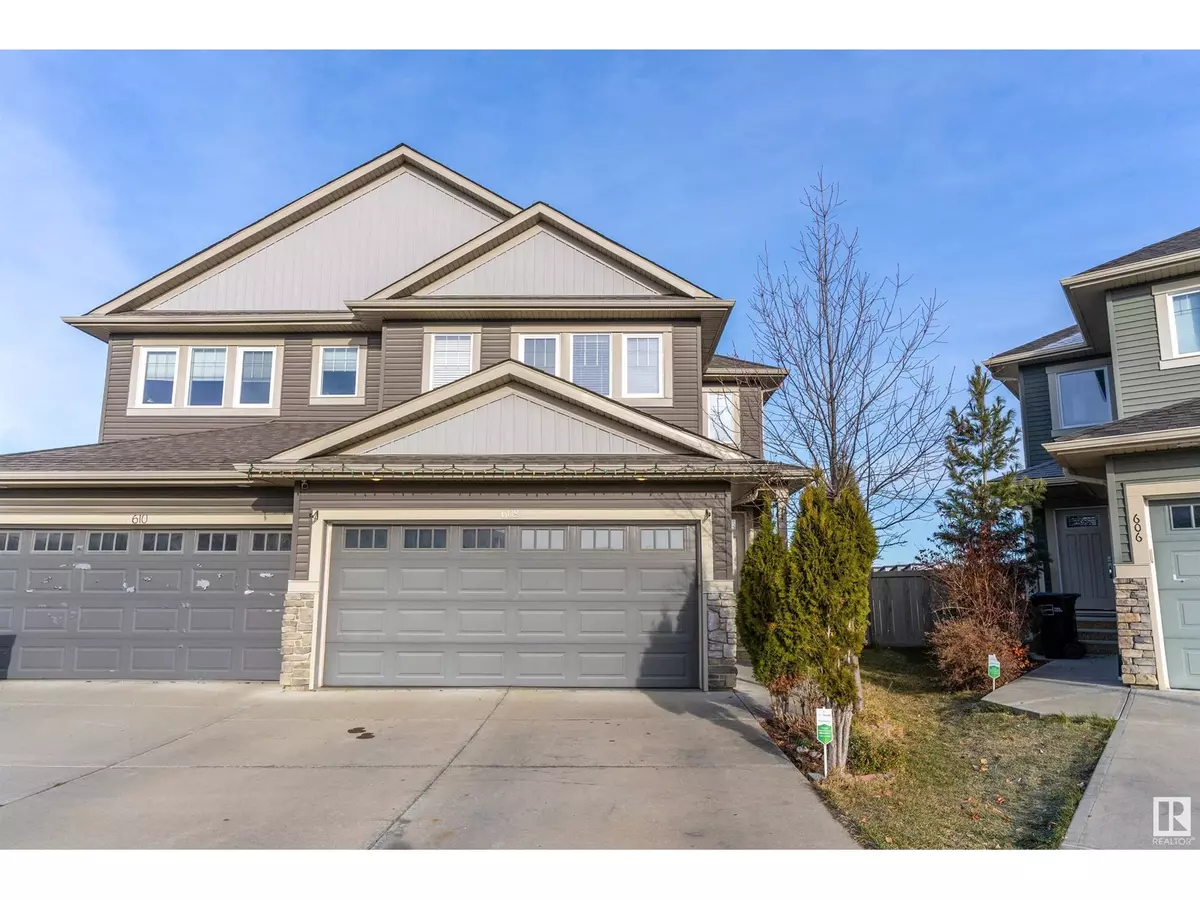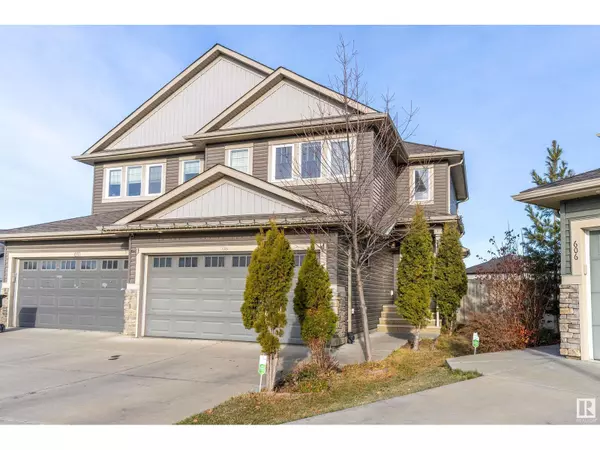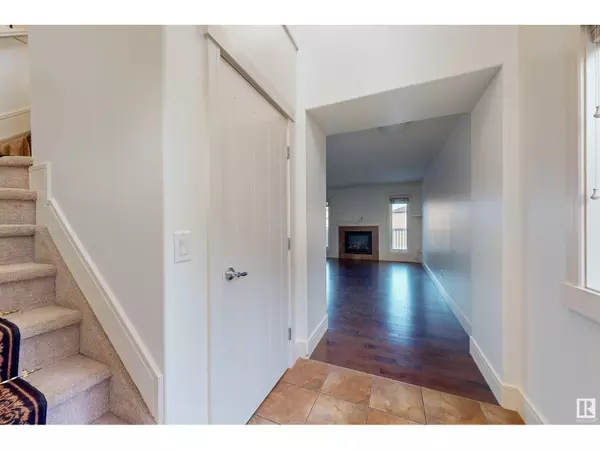3 Beds
3 Baths
1,460 SqFt
3 Beds
3 Baths
1,460 SqFt
Key Details
Property Type Single Family Home
Sub Type Freehold
Listing Status Active
Purchase Type For Sale
Square Footage 1,460 sqft
Price per Sqft $333
Subdivision Maple Crest
MLS® Listing ID E4414015
Bedrooms 3
Half Baths 1
Originating Board REALTORS® Association of Edmonton
Year Built 2013
Lot Size 4,800 Sqft
Acres 4800.8115
Property Description
Location
Province AB
Rooms
Extra Room 1 Main level 17.1 m X 13.1 m Living room
Extra Room 2 Main level 9.11 m X 9 m Dining room
Extra Room 3 Main level 12.5 m X 8.7 m Kitchen
Extra Room 4 Upper Level 16.6 m X 11.11 m Primary Bedroom
Extra Room 5 Upper Level 13.5 m X 8.4 m Bedroom 2
Extra Room 6 Upper Level 11.5 m X 9.6 m Bedroom 3
Interior
Heating Forced air
Fireplaces Type Unknown
Exterior
Parking Features Yes
Fence Fence
View Y/N No
Private Pool No
Building
Story 2
Others
Ownership Freehold






