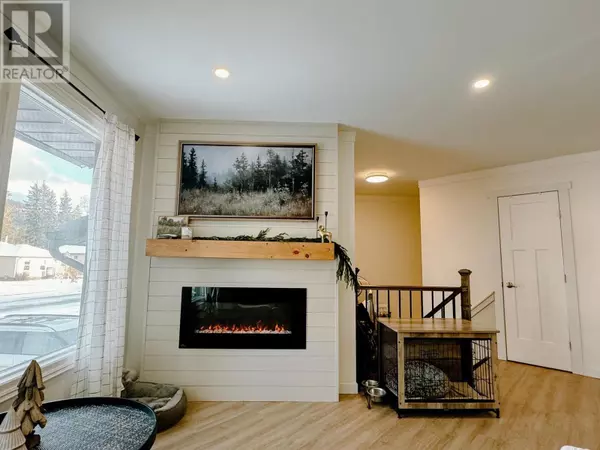
4 Beds
2 Baths
1,860 SqFt
4 Beds
2 Baths
1,860 SqFt
Key Details
Property Type Single Family Home
Sub Type Freehold
Listing Status Active
Purchase Type For Sale
Square Footage 1,860 sqft
Price per Sqft $180
Subdivision Tumbler Ridge
MLS® Listing ID 10328743
Bedrooms 4
Half Baths 1
Originating Board Association of Interior REALTORS®
Year Built 1984
Lot Size 6,098 Sqft
Acres 6098.4
Property Description
Location
Province BC
Zoning Unknown
Rooms
Extra Room 1 Basement 10'8'' x 8'11'' Bedroom
Extra Room 2 Basement 11'6'' x 5'11'' Utility room
Extra Room 3 Basement 13'4'' x 7'4'' Bedroom
Extra Room 4 Basement Measurements not available Partial bathroom
Extra Room 5 Basement 17'1'' x 14'6'' Family room
Extra Room 6 Main level 11'11'' x 11'9'' Living room
Interior
Heating Forced air, See remarks
Flooring Tile, Vinyl
Exterior
Parking Features Yes
Garage Spaces 2.0
Garage Description 2
View Y/N No
Roof Type Unknown
Total Parking Spaces 2
Private Pool No
Building
Story 1
Sewer Municipal sewage system
Others
Ownership Freehold






