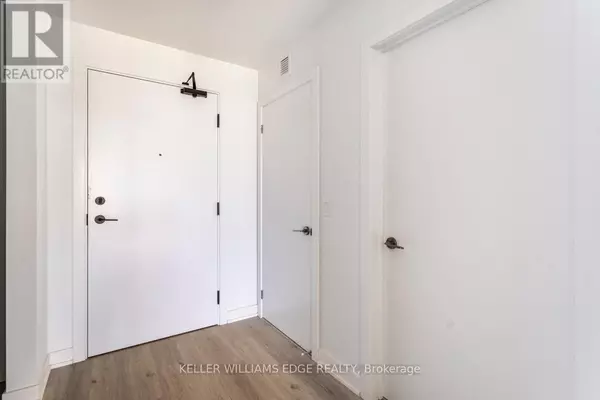2 Beds
1 Bath
699 SqFt
2 Beds
1 Bath
699 SqFt
Key Details
Property Type Condo
Sub Type Condominium/Strata
Listing Status Active
Purchase Type For Rent
Square Footage 699 sqft
Subdivision Stoney Creek
MLS® Listing ID X10430994
Bedrooms 2
Originating Board Toronto Regional Real Estate Board
Property Description
Location
Province ON
Rooms
Extra Room 1 Main level 2.46 m X 2.54 m Kitchen
Extra Room 2 Main level 4.37 m X 3.61 m Living room
Extra Room 3 Main level 2.13 m X 2.41 m Den
Extra Room 4 Main level 3.33 m X 3.28 m Bedroom
Extra Room 5 Main level 2.1 m X 2.4 m Bathroom
Interior
Heating Heat Pump
Cooling Central air conditioning
Exterior
Parking Features Yes
Community Features Pet Restrictions
View Y/N No
Total Parking Spaces 1
Private Pool No
Others
Ownership Condominium/Strata
Acceptable Financing Monthly
Listing Terms Monthly






