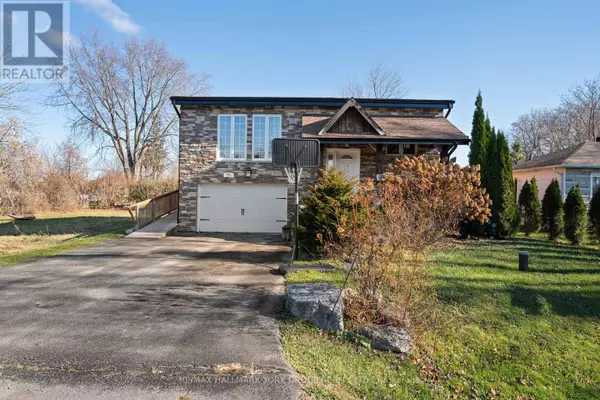REQUEST A TOUR If you would like to see this home without being there in person, select the "Virtual Tour" option and your agent will contact you to discuss available opportunities.
In-PersonVirtual Tour

$ 759,000
Est. payment | /mo
4 Beds
3 Baths
$ 759,000
Est. payment | /mo
4 Beds
3 Baths
Key Details
Property Type Single Family Home
Sub Type Freehold
Listing Status Active
Purchase Type For Sale
Subdivision Virginia
MLS® Listing ID N10431386
Bedrooms 4
Originating Board Toronto Regional Real Estate Board
Property Description
Discover this charming 4-bedroom, 2-bathroom backsplit home nestled in a welcoming, family-oriented community near Lake Simcoe. Set on a generous lot within walking distance to local beaches, this home offers the perfect mix of comfort and potential. The eat-in kitchen features stainless steel appliances, a farmhouse sink, and a backsplash, while the finished basement includes a 4th bedroom, a cozy family room with a walk-out to the backyard deck, and a separate entrance ideal for a home-based business or additional flexibility. This property boasts great curb appeal with stone accents, landscaping, and the added benefit of a new septic system (installed in 2022).Enjoy lakeside living without the high taxes! By joining the Royal Beach Association, you'll gain access to two private beaches and have the option to rent boat slips. Conveniently located just 15 minutes from Highway 404 and close to town amenities, 25 Bluejay Blvd is an excellent opportunity to embrace this lakeside community lifestyle. ** This is a linked property.** **** EXTRAS **** S/S Fridge S/S Stove S/S Microwave , S/S Dishwasher, Washer, Dryer, Window Coverings. (id:24570)
Location
Province ON
Rooms
Extra Room 1 Lower level 4.94 m X 7.31 m Family room
Extra Room 2 Lower level 4.91 m X 4.49 m Bedroom 4
Extra Room 3 Lower level 4.8 m X 6.08 m Laundry room
Extra Room 4 Main level 4.94 m X 4.05 m Kitchen
Extra Room 5 Main level 2.57 m X 2.03 m Dining room
Extra Room 6 Main level 4.91 m X 6.08 m Living room
Interior
Heating Forced air
Cooling Central air conditioning
Flooring Tile, Hardwood, Carpeted
Exterior
Parking Features Yes
View Y/N No
Total Parking Spaces 8
Private Pool No
Building
Sewer Septic System
Others
Ownership Freehold






