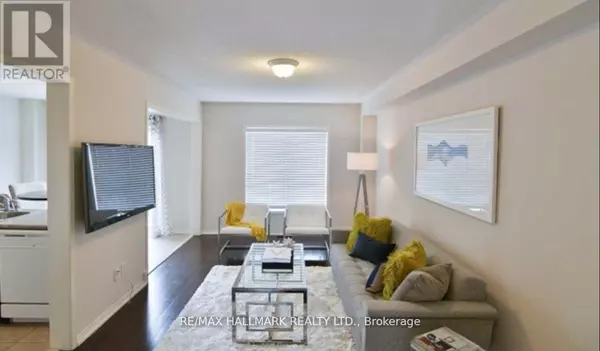
3 Beds
3 Baths
1,099 SqFt
3 Beds
3 Baths
1,099 SqFt
Key Details
Property Type Single Family Home
Sub Type Freehold
Listing Status Active
Purchase Type For Sale
Square Footage 1,099 sqft
Price per Sqft $727
Subdivision Northeast Ajax
MLS® Listing ID E10432793
Bedrooms 3
Half Baths 1
Originating Board Toronto Regional Real Estate Board
Property Description
Location
Province ON
Rooms
Extra Room 1 Second level 3.84 m X 3.41 m Primary Bedroom
Extra Room 2 Second level 3.05 m X 3.28 m Bedroom 2
Extra Room 3 Second level 3.23 m X 3.63 m Bedroom 3
Extra Room 4 Main level 3.2 m X 5.46 m Living room
Extra Room 5 Main level 3.02 m X 5.27 m Kitchen
Interior
Heating Forced air
Cooling Central air conditioning
Flooring Hardwood, Ceramic, Carpeted
Exterior
Garage Yes
Waterfront No
View Y/N No
Total Parking Spaces 2
Private Pool No
Building
Story 2
Sewer Sanitary sewer
Others
Ownership Freehold






