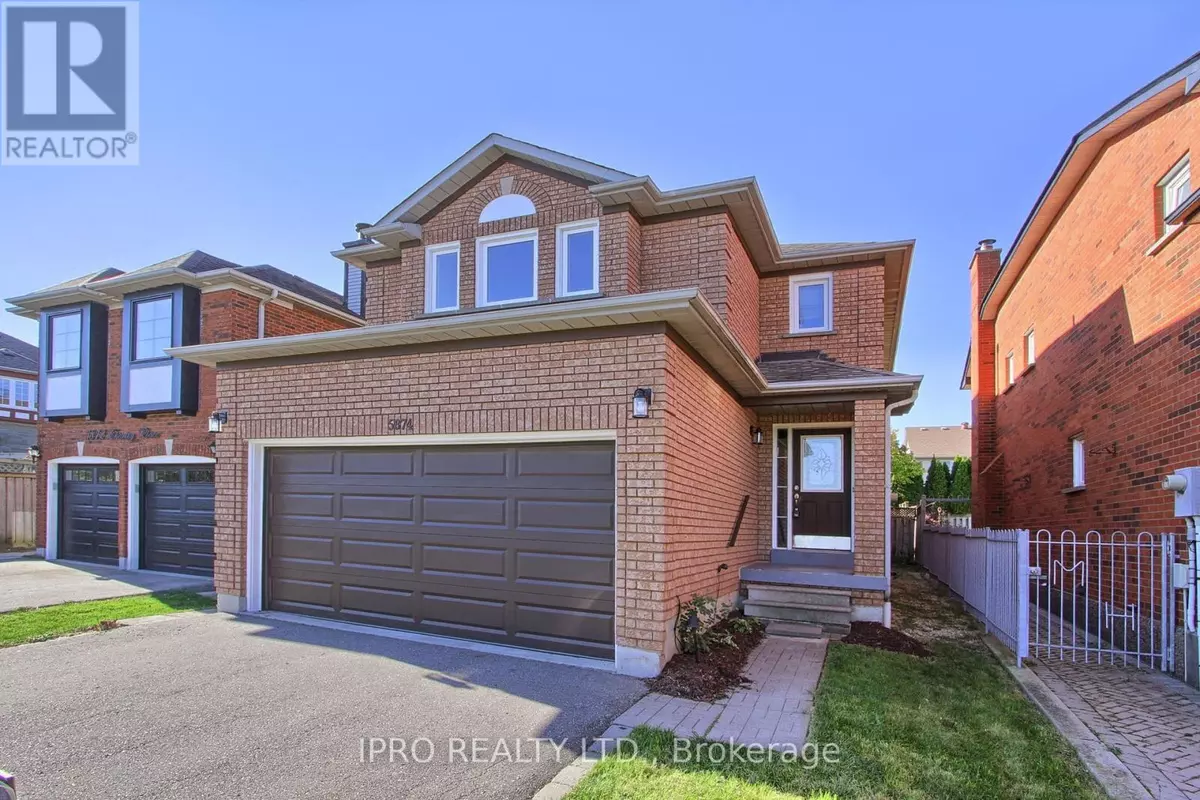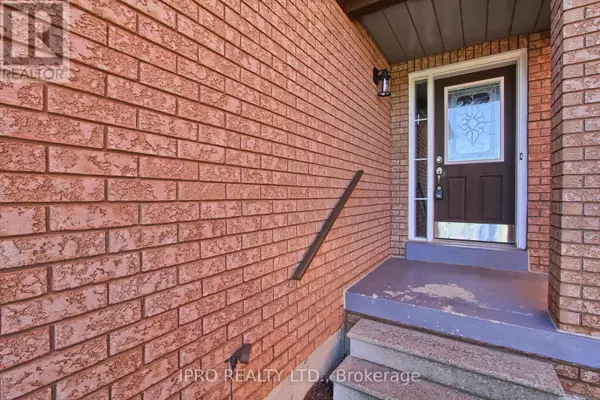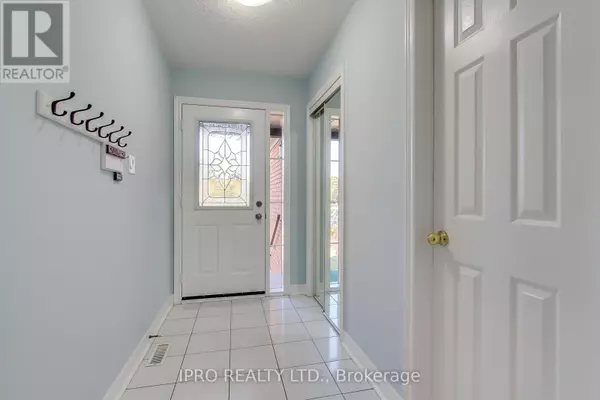4 Beds
3 Baths
1,999 SqFt
4 Beds
3 Baths
1,999 SqFt
Key Details
Property Type Single Family Home
Sub Type Freehold
Listing Status Active
Purchase Type For Sale
Square Footage 1,999 sqft
Price per Sqft $674
Subdivision Central Erin Mills
MLS® Listing ID W10433314
Bedrooms 4
Half Baths 1
Originating Board Toronto Regional Real Estate Board
Property Description
Location
Province ON
Rooms
Extra Room 1 Second level 7 m X 4.93 m Primary Bedroom
Extra Room 2 Second level 4.52 m X 3 m Bedroom
Extra Room 3 Second level 3.8 m X 3 m Bedroom
Extra Room 4 Second level 3.5 m X 3.04 m Bedroom
Extra Room 5 Basement Measurements not available Laundry room
Extra Room 6 Basement 5.5 m X 4.25 m Recreational, Games room
Interior
Heating Forced air
Cooling Central air conditioning
Flooring Laminate, Ceramic, Vinyl
Fireplaces Number 1
Exterior
Parking Features Yes
View Y/N No
Total Parking Spaces 6
Private Pool No
Building
Story 2
Sewer Sanitary sewer
Others
Ownership Freehold






