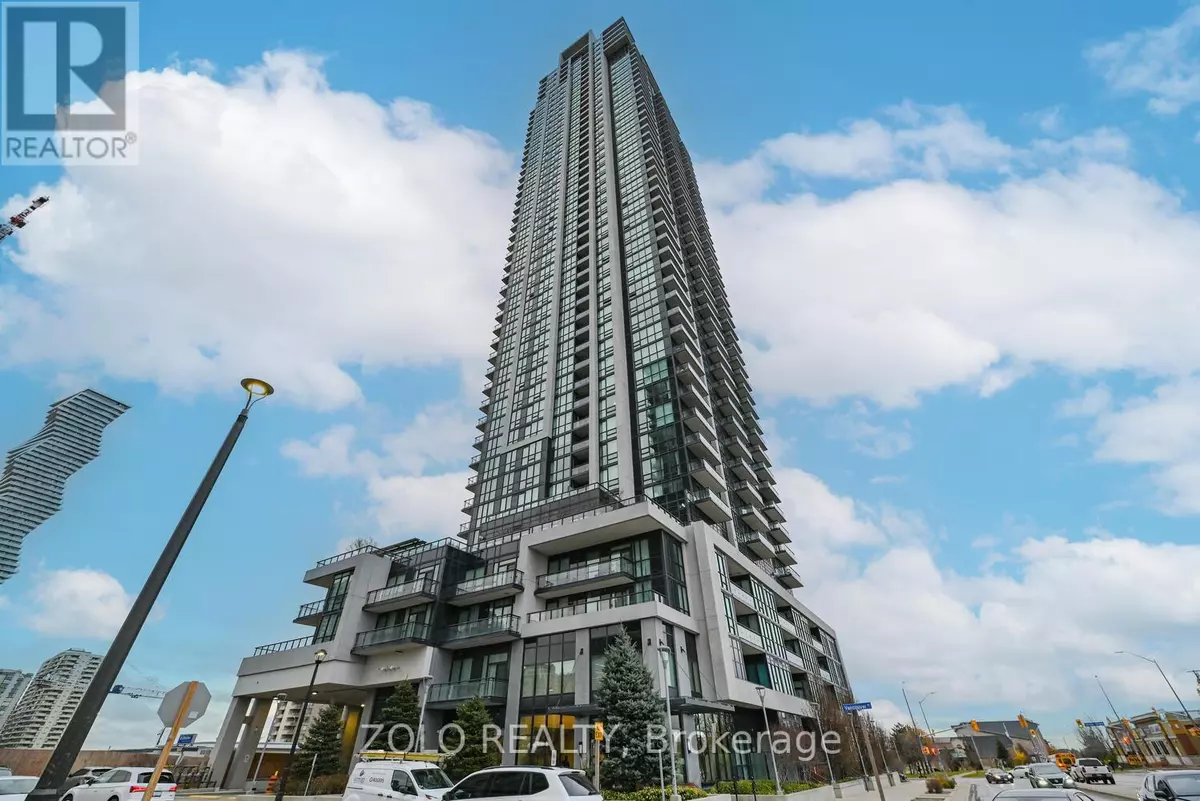2 Beds
1 Bath
599 SqFt
2 Beds
1 Bath
599 SqFt
Key Details
Property Type Condo
Sub Type Condominium/Strata
Listing Status Active
Purchase Type For Sale
Square Footage 599 sqft
Price per Sqft $993
Subdivision City Centre
MLS® Listing ID W10433360
Bedrooms 2
Condo Fees $474/mo
Originating Board Toronto Regional Real Estate Board
Property Description
Location
Province ON
Rooms
Extra Room 1 Main level 3.05 m X 4.3 m Living room
Extra Room 2 Main level 3.05 m X 4.3 m Dining room
Extra Room 3 Main level 2.47 m X 2.47 m Kitchen
Extra Room 4 Main level 3.05 m X 3.17 m Primary Bedroom
Extra Room 5 Main level 2.47 m X 1.92 m Den
Extra Room 6 Main level Measurements not available Bathroom
Interior
Heating Forced air
Cooling Central air conditioning
Flooring Laminate, Ceramic
Exterior
Parking Features Yes
Community Features Pet Restrictions, Community Centre, School Bus
View Y/N No
Total Parking Spaces 1
Private Pool Yes
Others
Ownership Condominium/Strata






