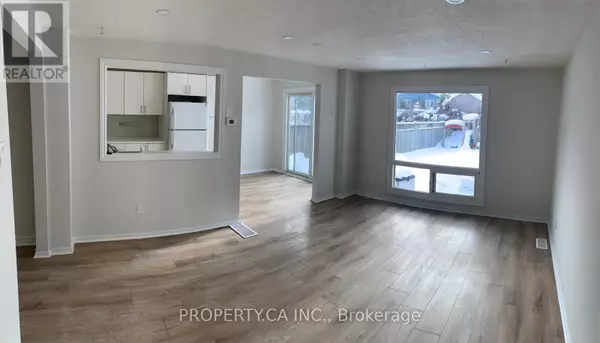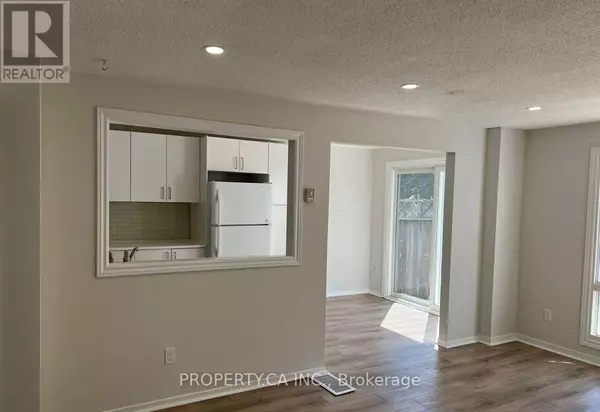3 Beds
2 Baths
699 SqFt
3 Beds
2 Baths
699 SqFt
Key Details
Property Type Townhouse
Sub Type Townhouse
Listing Status Active
Purchase Type For Rent
Square Footage 699 sqft
Subdivision 400 North
MLS® Listing ID S10433635
Bedrooms 3
Half Baths 1
Originating Board Toronto Regional Real Estate Board
Property Description
Location
Province ON
Rooms
Extra Room 1 Second level 4.77 m X 3.03 m Primary Bedroom
Extra Room 2 Second level 3.96 m X 1.6 m Bedroom 2
Extra Room 3 Second level 3.05 m X 2.99 m Bedroom 3
Extra Room 4 Lower level 3.57 m X 3.57 m Recreational, Games room
Extra Room 5 Lower level Measurements not available Laundry room
Extra Room 6 Main level 4.59 m X 3.56 m Living room
Interior
Heating Forced air
Flooring Laminate
Exterior
Parking Features Yes
Fence Fenced yard
Community Features School Bus
View Y/N No
Total Parking Spaces 3
Private Pool No
Building
Story 2
Sewer Sanitary sewer
Others
Ownership Freehold
Acceptable Financing Monthly
Listing Terms Monthly






