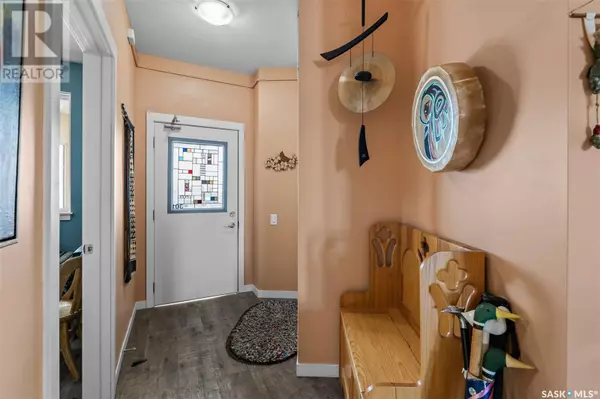3 Beds
2 Baths
1,235 SqFt
3 Beds
2 Baths
1,235 SqFt
Key Details
Property Type Condo
Sub Type Condominium/Strata
Listing Status Active
Purchase Type For Sale
Square Footage 1,235 sqft
Price per Sqft $355
Subdivision Riversdale
MLS® Listing ID SK988579
Style High rise
Bedrooms 3
Condo Fees $765/mo
Originating Board Saskatchewan REALTORS® Association
Year Built 2012
Property Description
Location
Province SK
Rooms
Extra Room 1 Main level 20 ft X 16 ft Living room
Extra Room 2 Main level 12 ft X 12 ft Kitchen
Extra Room 3 Main level 12 ft X 9 ft Dining room
Extra Room 4 Main level 13 ft X 12 ft Primary Bedroom
Extra Room 5 Main level 11 ft X 8 ft 4pc Ensuite bath
Extra Room 6 Main level Measurements not available x 12 ft Bedroom
Interior
Heating Hot Water, In Floor Heating,
Fireplaces Type Conventional
Exterior
Parking Features Yes
Community Features Pets Allowed With Restrictions
View Y/N No
Private Pool No
Building
Lot Description Garden Area
Architectural Style High rise
Others
Ownership Condominium/Strata






