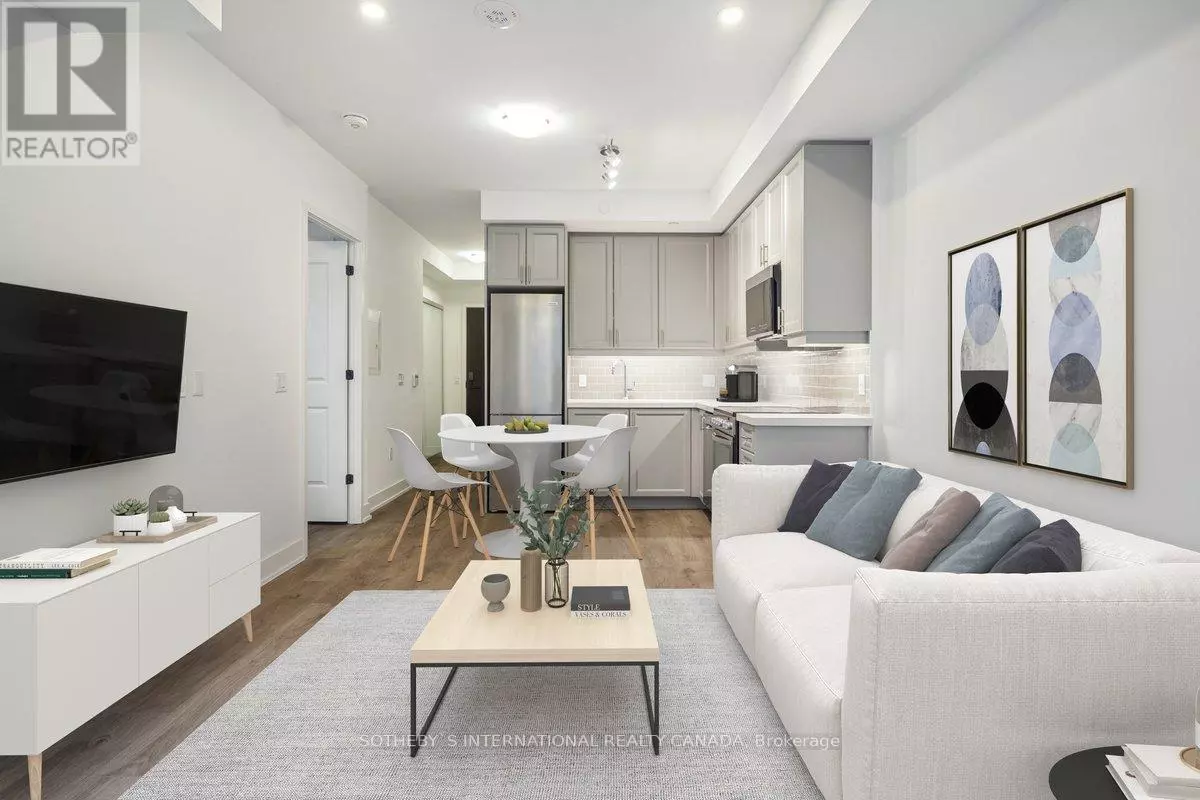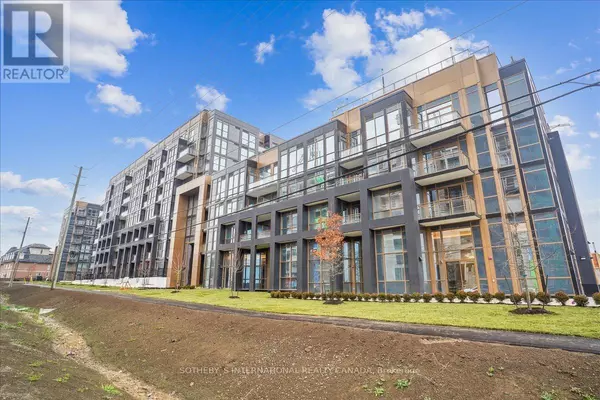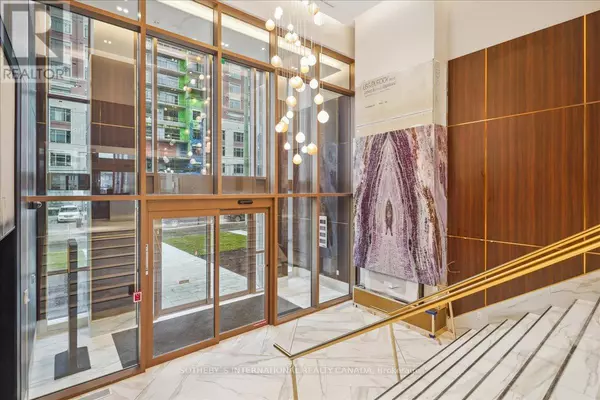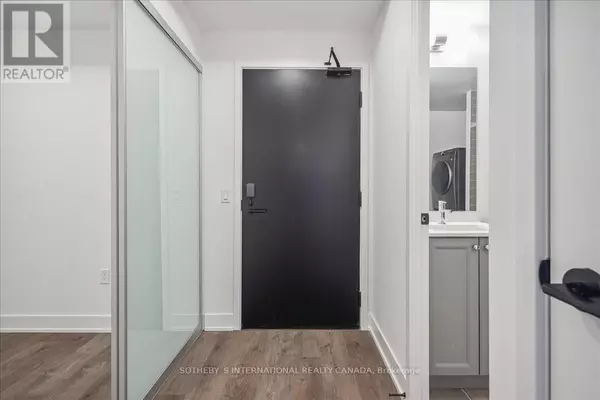2 Beds
2 Baths
499 SqFt
2 Beds
2 Baths
499 SqFt
Key Details
Property Type Condo
Sub Type Condominium/Strata
Listing Status Active
Purchase Type For Rent
Square Footage 499 sqft
Subdivision 1022 - Wt West Oak Trails
MLS® Listing ID W10441114
Bedrooms 2
Originating Board Toronto Regional Real Estate Board
Property Description
Location
Province ON
Rooms
Extra Room 1 Main level 3.35 m X 2.74 m Kitchen
Extra Room 2 Main level 3.65 m X 3.04 m Living room
Extra Room 3 Main level 3.65 m X 3.04 m Dining room
Extra Room 4 Main level 2.74 m X 3.14 m Primary Bedroom
Extra Room 5 Main level 2.36 m X 2.13 m Den
Extra Room 6 Main level Measurements not available Bathroom
Interior
Heating Forced air
Cooling Central air conditioning
Flooring Laminate
Exterior
Parking Features Yes
Community Features Pet Restrictions
View Y/N No
Total Parking Spaces 1
Private Pool No
Others
Ownership Condominium/Strata
Acceptable Financing Monthly
Listing Terms Monthly






