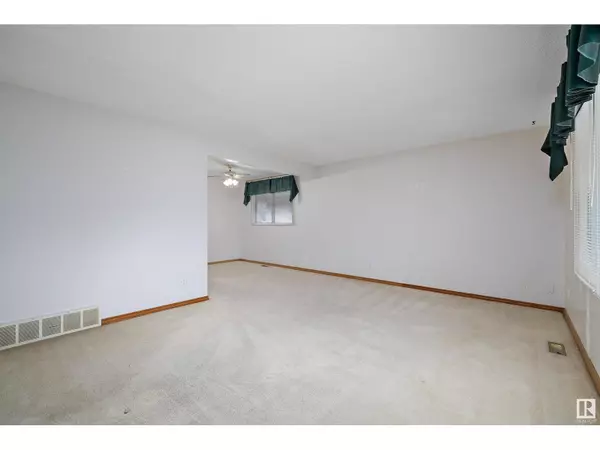5 Beds
3 Baths
1,308 SqFt
5 Beds
3 Baths
1,308 SqFt
Key Details
Property Type Single Family Home
Sub Type Freehold
Listing Status Active
Purchase Type For Sale
Square Footage 1,308 sqft
Price per Sqft $366
Subdivision Crestwood
MLS® Listing ID E4414314
Style Bungalow
Bedrooms 5
Half Baths 1
Originating Board REALTORS® Association of Edmonton
Year Built 1969
Lot Size 6,297 Sqft
Acres 6297.2104
Property Description
Location
Province AB
Rooms
Extra Room 1 Basement 4.88 m X 3.5 m Bedroom 4
Extra Room 2 Basement 2.31 m X 3.35 m Laundry room
Extra Room 3 Basement 5.99 m X 3.4 m Second Kitchen
Extra Room 4 Basement 3.46 m X 2.6 m Bedroom 5
Extra Room 5 Lower level 6.48 m X 4.2 m Family room
Extra Room 6 Main level 5.23 m X 6.9 m Living room
Interior
Heating Forced air
Exterior
Parking Features Yes
Fence Fence
View Y/N No
Private Pool No
Building
Story 1
Architectural Style Bungalow
Others
Ownership Freehold






