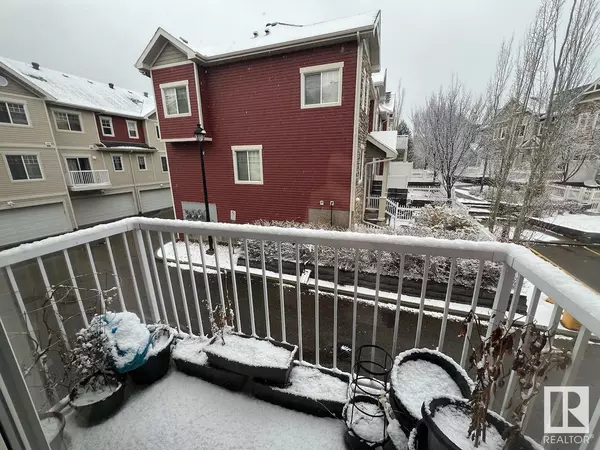3 Beds
3 Baths
1,109 SqFt
3 Beds
3 Baths
1,109 SqFt
Key Details
Property Type Townhouse
Sub Type Townhouse
Listing Status Active
Purchase Type For Sale
Square Footage 1,109 sqft
Price per Sqft $252
Subdivision The Hamptons
MLS® Listing ID E4414300
Bedrooms 3
Half Baths 1
Condo Fees $242/mo
Originating Board REALTORS® Association of Edmonton
Year Built 2011
Lot Size 1,705 Sqft
Acres 1705.0034
Property Description
Location
Province AB
Rooms
Extra Room 1 Main level Measurements not available Living room
Extra Room 2 Main level Measurements not available Dining room
Extra Room 3 Main level Measurements not available Kitchen
Extra Room 4 Upper Level Measurements not available Primary Bedroom
Extra Room 5 Upper Level Measurements not available Bedroom 2
Extra Room 6 Upper Level Measurements not available Bedroom 3
Interior
Heating Forced air
Exterior
Parking Features Yes
View Y/N No
Private Pool No
Building
Story 2
Others
Ownership Condominium/Strata






