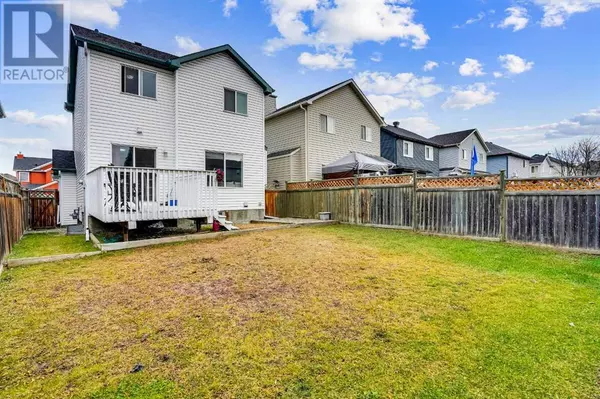3 Beds
3 Baths
1,149 SqFt
3 Beds
3 Baths
1,149 SqFt
Key Details
Property Type Single Family Home
Sub Type Freehold
Listing Status Active
Purchase Type For Sale
Square Footage 1,149 sqft
Price per Sqft $590
Subdivision Saddle Ridge
MLS® Listing ID A2180384
Bedrooms 3
Half Baths 1
Originating Board Calgary Real Estate Board
Year Built 2000
Lot Size 3,315 Sqft
Acres 3315.0
Property Description
Location
Province AB
Rooms
Extra Room 1 Second level 10.28 Ft x 13.67 Ft Primary Bedroom
Extra Room 2 Second level 8.92 Ft x 12.17 Ft Bedroom
Extra Room 3 Second level 9.42 Ft x 10.92 Ft Bedroom
Extra Room 4 Second level 4.92 Ft x 8.92 Ft 4pc Bathroom
Extra Room 5 Basement 14.67 Ft x 15.08 Ft Recreational, Games room
Extra Room 6 Lower level 9.08 Ft x 5.83 Ft 3pc Bathroom
Interior
Heating Forced air
Cooling See Remarks
Flooring Carpeted, Hardwood
Exterior
Parking Features Yes
Garage Spaces 2.0
Garage Description 2
Fence Fence, Partially fenced
View Y/N No
Total Parking Spaces 4
Private Pool No
Building
Story 2
Others
Ownership Freehold






