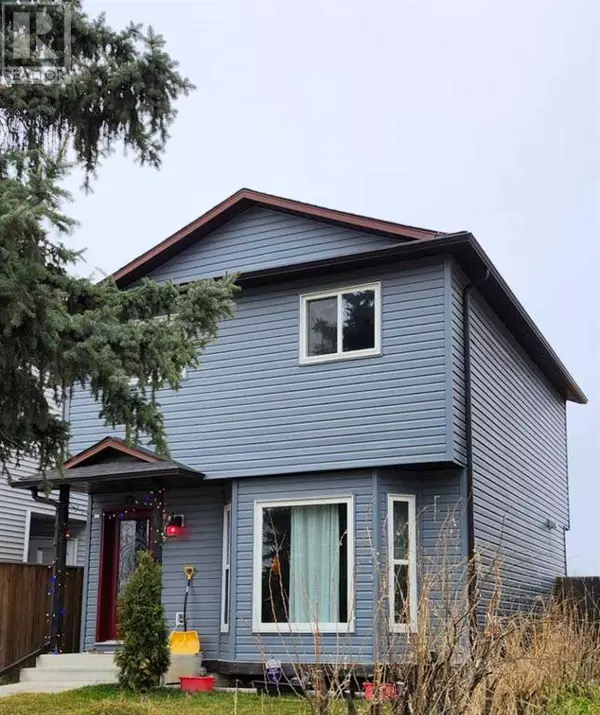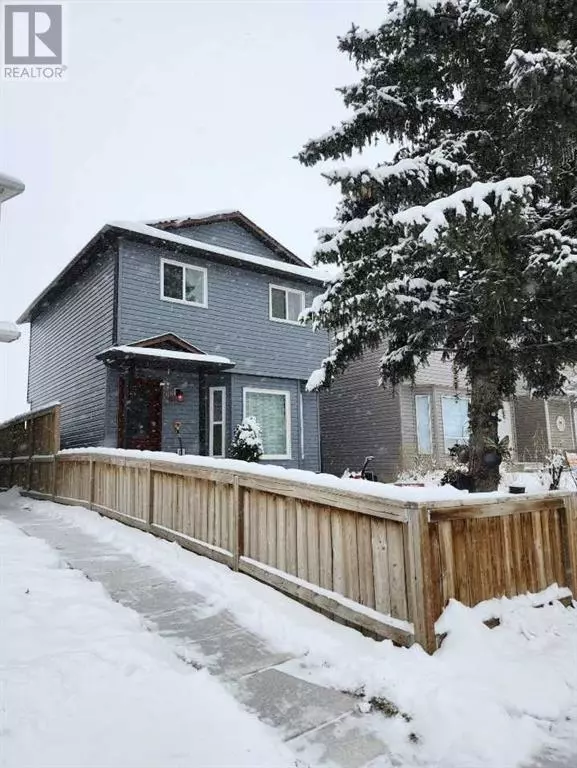3 Beds
1 Bath
1,045 SqFt
3 Beds
1 Bath
1,045 SqFt
Key Details
Property Type Single Family Home
Sub Type Freehold
Listing Status Active
Purchase Type For Sale
Square Footage 1,045 sqft
Price per Sqft $438
Subdivision Martindale
MLS® Listing ID A2180544
Bedrooms 3
Originating Board Calgary Real Estate Board
Year Built 1989
Lot Size 2,755 Sqft
Acres 2755.0
Property Description
Location
Province AB
Rooms
Extra Room 1 Main level 3.99 M x 4.61 M Living room
Extra Room 2 Main level 3.97 M x 3.71 M Kitchen
Extra Room 3 Upper Level 3.00 M x 2.92 M Bedroom
Extra Room 4 Upper Level 2.79 M x 2.69 M Bedroom
Extra Room 5 Upper Level 3.79 M x 3.17 M Primary Bedroom
Extra Room 6 Upper Level 2.30 M x 1.67 M 4pc Bathroom
Interior
Heating Forced air,
Cooling None
Flooring Carpeted, Hardwood
Exterior
Parking Features No
Fence Fence
View Y/N No
Total Parking Spaces 1
Private Pool No
Building
Lot Description Landscaped
Story 2
Others
Ownership Freehold






