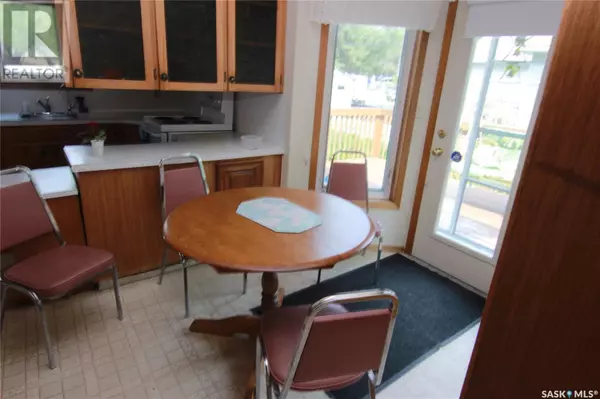3 Beds
3 Baths
1,160 SqFt
3 Beds
3 Baths
1,160 SqFt
Key Details
Property Type Single Family Home
Sub Type Freehold
Listing Status Active
Purchase Type For Sale
Square Footage 1,160 sqft
Price per Sqft $193
Subdivision Caswell Hill
MLS® Listing ID SK988650
Style 2 Level
Bedrooms 3
Originating Board Saskatchewan REALTORS® Association
Year Built 1921
Lot Size 5,800 Sqft
Acres 5800.0
Property Description
Location
Province SK
Rooms
Extra Room 1 Second level 10 ft X 10 ft Bedroom
Extra Room 2 Second level 15 ft X 12 ft Bedroom
Extra Room 3 Second level 8 ft X 6 ft 4pc Bathroom
Extra Room 4 Basement 8 ft X 6 ft 3pc Bathroom
Extra Room 5 Basement 8 ft X 6 ft Utility room
Extra Room 6 Main level 15 ft X 12 ft Living room
Interior
Heating Forced air,
Exterior
Parking Features Yes
Fence Fence
View Y/N No
Private Pool No
Building
Story 2
Architectural Style 2 Level
Others
Ownership Freehold






