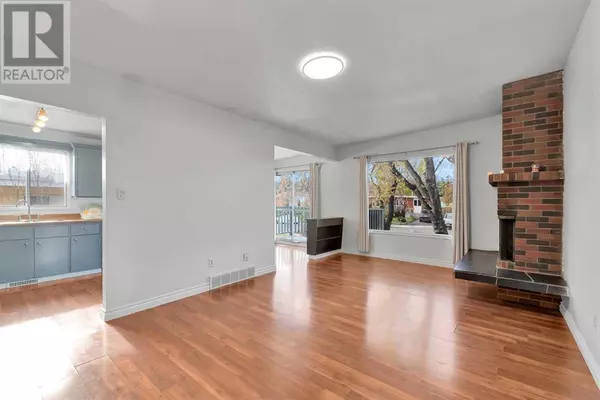5 Beds
2 Baths
950 SqFt
5 Beds
2 Baths
950 SqFt
Key Details
Property Type Single Family Home
Sub Type Freehold
Listing Status Active
Purchase Type For Sale
Square Footage 950 sqft
Price per Sqft $500
Subdivision Huntington Hills
MLS® Listing ID A2180555
Style Bi-level
Bedrooms 5
Originating Board Calgary Real Estate Board
Year Built 1971
Lot Size 2,346 Sqft
Acres 2346.5325
Property Description
Location
Province AB
Rooms
Extra Room 1 Lower level 2.08 M x 1.52 M Laundry room
Extra Room 2 Main level 6.12 M x 3.63 M Living room
Extra Room 3 Main level 3.20 M x 2.72 M Kitchen
Extra Room 4 Main level 3.20 M x 2.72 M Dining room
Extra Room 5 Main level 3.81 M x 3.33 M Primary Bedroom
Extra Room 6 Main level 3.48 M x 2.54 M Bedroom
Interior
Heating Forced air
Cooling None
Flooring Laminate
Fireplaces Number 1
Exterior
Parking Features No
Fence Fence
View Y/N No
Total Parking Spaces 2
Private Pool No
Building
Lot Description Lawn
Architectural Style Bi-level
Others
Ownership Freehold






