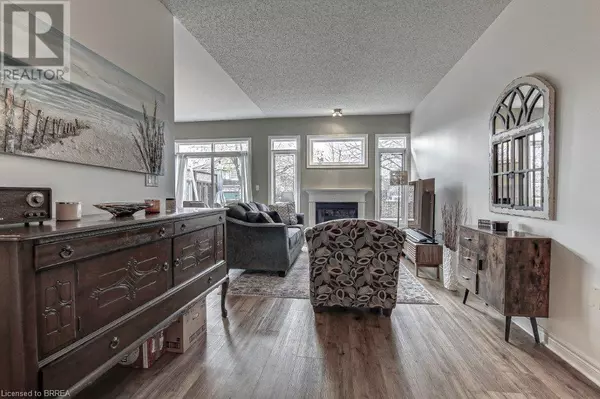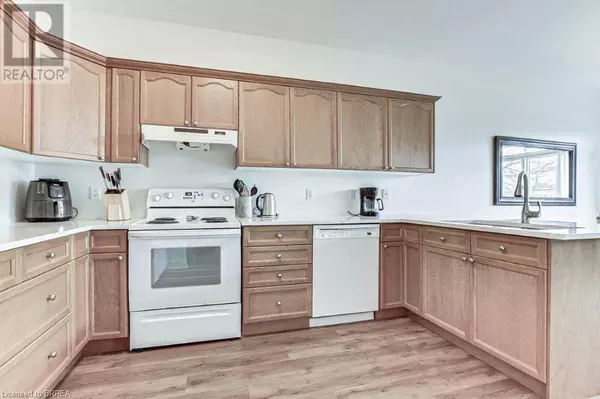2 Beds
2 Baths
1,220 SqFt
2 Beds
2 Baths
1,220 SqFt
Key Details
Property Type Townhouse
Sub Type Townhouse
Listing Status Active
Purchase Type For Sale
Square Footage 1,220 sqft
Price per Sqft $458
Subdivision South U
MLS® Listing ID 40679971
Style Bungalow
Bedrooms 2
Condo Fees $433/mo
Originating Board Brantford Regional Real Estate Assn Inc
Year Built 2004
Property Description
Location
Province ON
Rooms
Extra Room 1 Basement 21'4'' x 15'3'' Other
Extra Room 2 Basement 30'8'' x 23'0'' Other
Extra Room 3 Main level Measurements not available 4pc Bathroom
Extra Room 4 Main level Measurements not available Full bathroom
Extra Room 5 Main level 11'6'' x 10'0'' Bedroom
Extra Room 6 Main level 14'0'' x 11'0'' Primary Bedroom
Interior
Cooling Central air conditioning
Fireplaces Number 1
Exterior
Parking Features Yes
Community Features Community Centre, School Bus
View Y/N No
Total Parking Spaces 2
Private Pool Yes
Building
Story 1
Sewer Municipal sewage system
Architectural Style Bungalow
Others
Ownership Condominium






