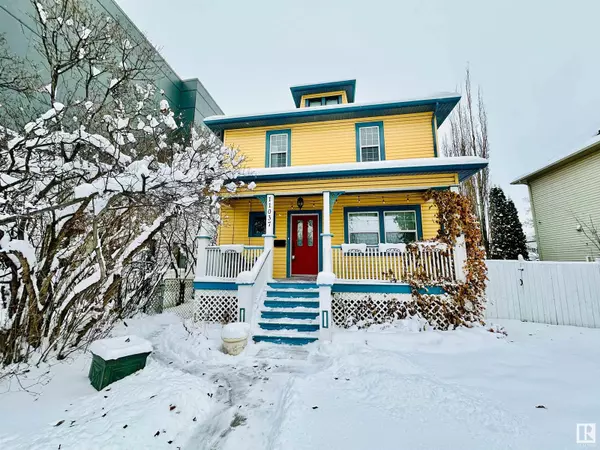4 Beds
3 Baths
1,345 SqFt
4 Beds
3 Baths
1,345 SqFt
Key Details
Property Type Single Family Home
Sub Type Freehold
Listing Status Active
Purchase Type For Sale
Square Footage 1,345 sqft
Price per Sqft $364
Subdivision Westmount
MLS® Listing ID E4414364
Bedrooms 4
Half Baths 1
Originating Board REALTORS® Association of Edmonton
Year Built 1916
Lot Size 6,997 Sqft
Acres 6997.1875
Property Description
Location
Province AB
Rooms
Extra Room 1 Basement 3.21 m X 2.35 m Bedroom 4
Extra Room 2 Basement 2.66 m X 2.35 m Second Kitchen
Extra Room 3 Main level 4.33 m X 3.36 m Living room
Extra Room 4 Main level 2.79 m X 3.36 m Dining room
Extra Room 5 Main level 3.61 m X 3.52 m Kitchen
Extra Room 6 Main level 2.17 m X 1.61 m Breakfast
Interior
Heating Forced air
Fireplaces Type Unknown
Exterior
Parking Features Yes
Fence Fence
View Y/N No
Private Pool No
Building
Story 2
Others
Ownership Freehold






