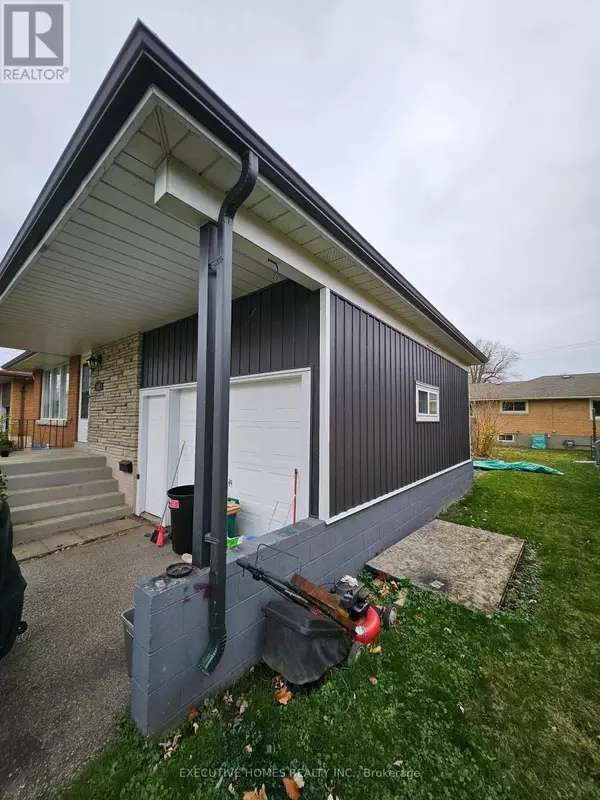3 Beds
2 Baths
699 SqFt
3 Beds
2 Baths
699 SqFt
Key Details
Property Type Single Family Home
Sub Type Freehold
Listing Status Active
Purchase Type For Sale
Square Footage 699 sqft
Price per Sqft $1,001
Subdivision 878 - Sugarloaf
MLS® Listing ID X10441997
Style Raised bungalow
Bedrooms 3
Originating Board Toronto Regional Real Estate Board
Property Description
Location
Province ON
Rooms
Extra Room 1 Basement 8.23 m X 3.28 m Recreational, Games room
Extra Room 2 Basement Measurements not available Bathroom
Extra Room 3 Basement 3.2 m X 3.35 m Bedroom 3
Extra Room 4 Basement 2.44 m X 3.51 m Other
Extra Room 5 Main level 3.96 m X 3 m Kitchen
Extra Room 6 Main level 6.76 m X 4.06 m Living room
Interior
Heating Forced air
Cooling Central air conditioning
Exterior
Parking Features Yes
View Y/N No
Total Parking Spaces 3
Private Pool No
Building
Story 1
Sewer Sanitary sewer
Architectural Style Raised bungalow
Others
Ownership Freehold






