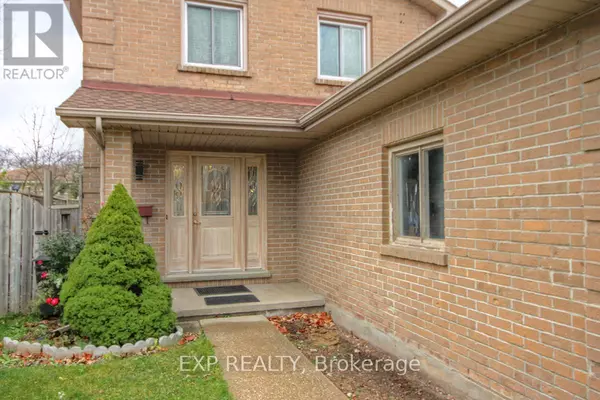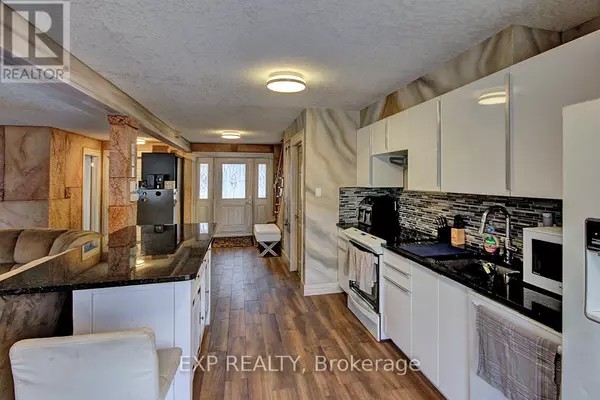REQUEST A TOUR If you would like to see this home without being there in person, select the "Virtual Tour" option and your agent will contact you to discuss available opportunities.
In-PersonVirtual Tour
$ 649,900
Est. payment | /mo
3 Beds
2 Baths
$ 649,900
Est. payment | /mo
3 Beds
2 Baths
Key Details
Property Type Single Family Home
Sub Type Freehold
Listing Status Active
Purchase Type For Sale
Subdivision South X
MLS® Listing ID X10443664
Bedrooms 3
Half Baths 1
Originating Board London and St. Thomas Association of REALTORS®
Property Description
Discover Your Family's Next Chapter on Jalna Blvd. Welcome to 1622 Jalna, a charming 3-bedroom, 1.5-bathroom home in London's vibrant south end. Perfect for new beginnings or a growing family, this two-story property is ready to become the backdrop for your family's memories. Unique details, such as Venetian plaster and hand-sculpted walls crafted by a former Hollywood background artist, bring character and warmth to the main living areas and bathrooms. The thoughtful layout offers a spacious main floor, perfect for gatherings, while upstairs features three generously sized bedrooms and a full bathroom that serves as an ensuite to the master bedroom, ensuring convenience for daily routines. The basement offers a blank canvas, perfect for transforming into a playroom, home gym, or home office tailored to your needs. Meanwhile, the backyard, with dual access through gates on both the left and right, presents an opportunity to design your ideal outdoor oasis. Recent updates, including a new furnace (2024) and roof (2020), provide peace of mind, while the home's undeniable potential shines through, awaiting your personal touch. A single-car garage and additional 2 driveway parking add convenience, and the family-friendly neighborhood is close to parks, schools, shopping, and dining. This isn't just a house, it's where your family's story begins. Schedule your private showing today! (id:24570)
Location
Province ON
Rooms
Extra Room 1 Second level 5.38 m X 3.04 m Bedroom
Extra Room 2 Second level 3.81 m X 3.58 m Bedroom 2
Extra Room 3 Second level 3.75 m X 2.92 m Bedroom 3
Extra Room 4 Main level 2.81 m X 4.29 m Kitchen
Extra Room 5 Main level 6.55 m X 3.55 m Living room
Interior
Heating Forced air
Cooling Central air conditioning
Exterior
Parking Features Yes
View Y/N No
Total Parking Spaces 3
Private Pool No
Building
Story 2
Sewer Sanitary sewer
Others
Ownership Freehold






