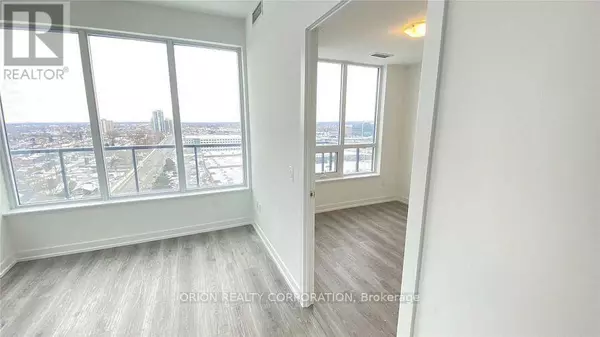3 Beds
2 Baths
999 SqFt
3 Beds
2 Baths
999 SqFt
Key Details
Property Type Condo
Sub Type Condominium/Strata
Listing Status Active
Purchase Type For Sale
Square Footage 999 sqft
Price per Sqft $730
Subdivision Bay Ridges
MLS® Listing ID E10461060
Bedrooms 3
Condo Fees $770/mo
Originating Board Toronto Regional Real Estate Board
Property Description
Location
Province ON
Rooms
Extra Room 1 Main level 5.85 m X 3.2 m Kitchen
Extra Room 2 Main level 5.58 m X 3.2 m Living room
Extra Room 3 Main level 5.85 m X 3.2 m Dining room
Extra Room 4 Main level 3.17 m X 3.66 m Primary Bedroom
Extra Room 5 Main level 2.87 m X 2.74 m Bedroom 2
Extra Room 6 Main level 2.87 m X 2.62 m Bedroom 3
Interior
Heating Forced air
Cooling Central air conditioning
Flooring Laminate
Exterior
Parking Features Yes
Community Features Pet Restrictions
View Y/N No
Total Parking Spaces 1
Private Pool Yes
Others
Ownership Condominium/Strata






