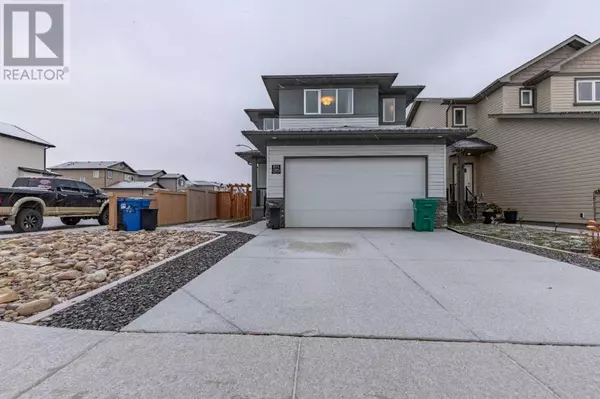3 Beds
3 Baths
1,656 SqFt
3 Beds
3 Baths
1,656 SqFt
Key Details
Property Type Single Family Home
Sub Type Freehold
Listing Status Active
Purchase Type For Sale
Square Footage 1,656 sqft
Price per Sqft $295
Subdivision Copperwood
MLS® Listing ID A2180212
Bedrooms 3
Half Baths 1
Originating Board Lethbridge & District Association of REALTORS®
Year Built 2016
Lot Size 4,524 Sqft
Acres 4524.0
Property Description
Location
Province AB
Rooms
Extra Room 1 Second level 8.92 Ft x 4.92 Ft 4pc Bathroom
Extra Room 2 Second level 4.92 Ft x 8.58 Ft 3pc Bathroom
Extra Room 3 Second level 13.75 Ft x 12.58 Ft Primary Bedroom
Extra Room 4 Second level 12.33 Ft x 10.25 Ft Bedroom
Extra Room 5 Second level 10.42 Ft x 10.92 Ft Bedroom
Extra Room 6 Second level 14.25 Ft x 12.00 Ft Family room
Interior
Heating Forced air
Cooling Central air conditioning
Flooring Carpeted, Laminate, Tile
Exterior
Parking Features Yes
Garage Spaces 2.0
Garage Description 2
Fence Fence
View Y/N No
Total Parking Spaces 4
Private Pool No
Building
Lot Description Landscaped
Story 2
Others
Ownership Freehold






