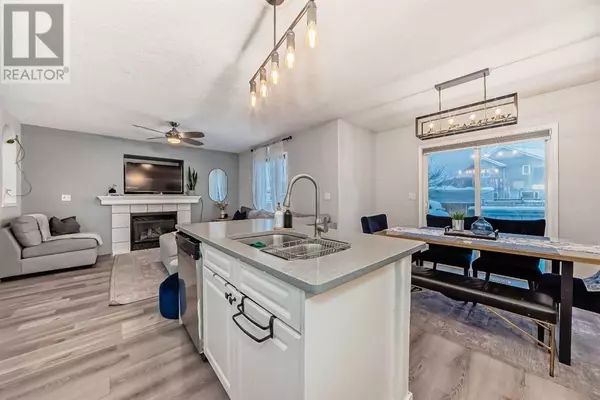3 Beds
3 Baths
1,429 SqFt
3 Beds
3 Baths
1,429 SqFt
Key Details
Property Type Single Family Home
Sub Type Freehold
Listing Status Active
Purchase Type For Sale
Square Footage 1,429 sqft
Price per Sqft $468
Subdivision Saddle Ridge
MLS® Listing ID A2180611
Bedrooms 3
Half Baths 1
Originating Board Calgary Real Estate Board
Year Built 2000
Lot Size 0.886 Acres
Acres 38577.85
Property Description
Location
Province AB
Rooms
Extra Room 1 Second level 5.00 Ft x 7.83 Ft 4pc Bathroom
Extra Room 2 Second level 4.92 Ft x 7.83 Ft 4pc Bathroom
Extra Room 3 Second level 11.58 Ft x 16.83 Ft Primary Bedroom
Extra Room 4 Basement 13.00 Ft x 11.50 Ft Office
Extra Room 5 Basement 16.58 Ft x 10.25 Ft Recreational, Games room
Extra Room 6 Lower level 9.58 Ft x 12.42 Ft Storage
Interior
Heating Other, Forced air
Cooling None
Flooring Carpeted, Laminate
Fireplaces Number 1
Exterior
Parking Features Yes
Garage Spaces 2.0
Garage Description 2
Fence Fence
View Y/N No
Total Parking Spaces 2
Private Pool No
Building
Lot Description Landscaped
Story 2
Others
Ownership Freehold






