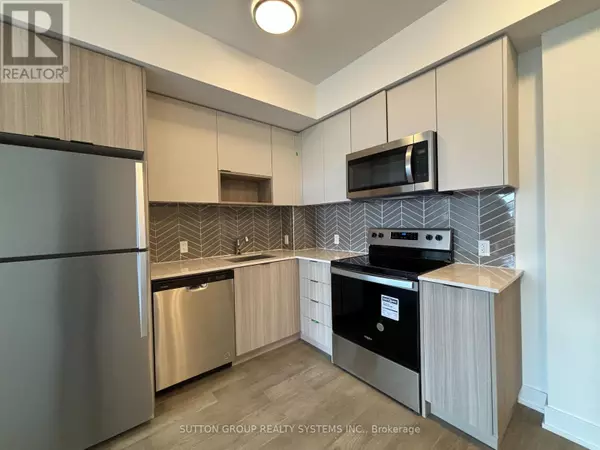REQUEST A TOUR If you would like to see this home without being there in person, select the "Virtual Tour" option and your agent will contact you to discuss available opportunities.
In-PersonVirtual Tour
$ 2,290
2 Beds
1 Bath
599 SqFt
$ 2,290
2 Beds
1 Bath
599 SqFt
Key Details
Property Type Condo
Sub Type Condominium/Strata
Listing Status Active
Purchase Type For Rent
Square Footage 599 sqft
Subdivision City Centre
MLS® Listing ID W10707719
Bedrooms 2
Originating Board Toronto Regional Real Estate Board
Property Description
This is your chance to be the first tenants in a luxurious brand new 1 bedroom and a versatile den with a multitude of uses such as a home office. This beautiful condo is designed with a great open-concept layout with thousands of dollars of upgrades featuring high quality finishes including Lido Blanco quartz countertops, stainless steel appliances, beautiful grey herringbone backsplash in kitchen, hardwood oak floors, Calcutta polished tiles in bathroom, convenient in-suite laundry with a sunny east-facing oversized balcony with stunning views overlooking nature -- trees and a creek! This gorgeous new building has fabulous amenities including a swimming pool, fitness room, several lounges, a pet salon, play area and more! This unit is conveniently located in central Mississauga - situated just steps away from transit, parks, schools, and the vibrant Square One shopping center, making it perfect for both access and entertainment. Don't miss this chance to be the first to call this stunning condo your new home! Required: recent credit report, employment documents/ verification, 2 references Tenant insurance required. This suite will be available for Dec 4, 2024. $150 for Key/Access Card Deposit. **** EXTRAS **** S/S Fridge, Stove, Microwave & Dishwasher. Full Sized Washer & Dryer. Incredible Amenities Include Outdoor Swimming Pool, Children's Playground, Gym, Games Room, Party Room, Outdoor Terrace and Much More! (id:24570)
Location
Province ON
Rooms
Extra Room 1 Main level 3.05 m X 3.05 m Bedroom
Extra Room 2 Main level 2.31 m X 2.5 m Kitchen
Extra Room 3 Main level 3.2 m X 5.49 m Living room
Extra Room 4 Main level 1.76 m X 1.52 m Den
Interior
Cooling Central air conditioning
Flooring Hardwood
Exterior
Parking Features No
Community Features Pet Restrictions
View Y/N No
Private Pool No
Others
Ownership Condominium/Strata
Acceptable Financing Monthly
Listing Terms Monthly






