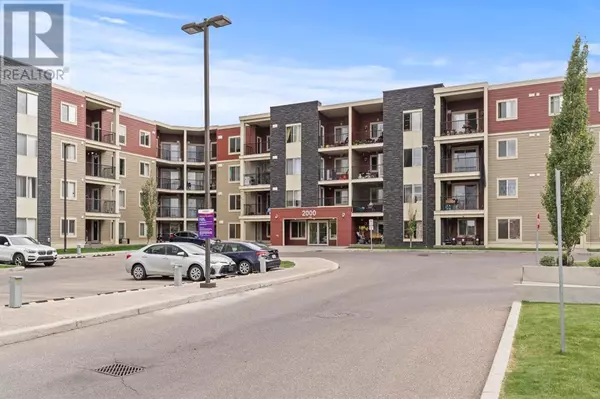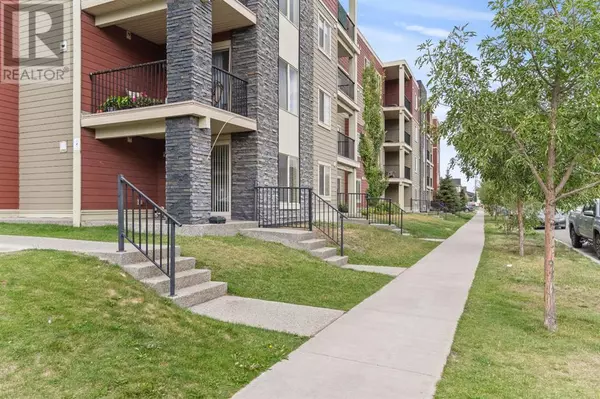2 Beds
2 Baths
766 SqFt
2 Beds
2 Baths
766 SqFt
Key Details
Property Type Condo
Sub Type Condominium/Strata
Listing Status Active
Purchase Type For Sale
Square Footage 766 sqft
Price per Sqft $398
Subdivision Saddle Ridge
MLS® Listing ID A2180764
Style Low rise
Bedrooms 2
Condo Fees $430/mo
Originating Board Calgary Real Estate Board
Year Built 2014
Property Description
Location
Province AB
Rooms
Extra Room 1 Main level 6.92 Ft x 4.83 Ft 4pc Bathroom
Extra Room 2 Main level 9.83 Ft x 11.08 Ft Bedroom
Extra Room 3 Main level 8.25 Ft x 7.83 Ft Kitchen
Extra Room 4 Main level 14.42 Ft x 11.42 Ft Living room
Extra Room 5 Main level 6.92 Ft x 4.83 Ft 4pc Bathroom
Extra Room 6 Main level 6.17 Ft x 7.75 Ft Foyer
Interior
Heating Baseboard heaters
Cooling None
Flooring Carpeted, Hardwood
Exterior
Parking Features Yes
Community Features Pets Allowed With Restrictions
View Y/N No
Total Parking Spaces 1
Private Pool No
Building
Story 4
Architectural Style Low rise
Others
Ownership Condominium/Strata






